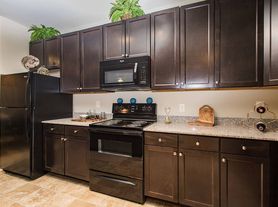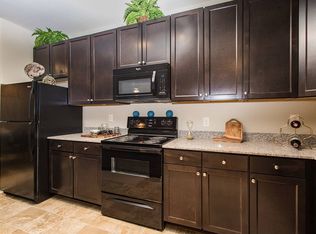Luxury Living Near the Beach Myrtle Point! Welcome to effortless coastal living in the highly sought-after Myrtle Point community! This stunning Lennar Homes Ellicott model offers a perfect blend of style, comfort, and convenience, just minutes from the beach. Step inside to find a gourmet kitchen that's truly the heart of the home, featuring a 14' center island, gleaming granite countertops, high-end stainless steel appliances, and a spacious walk-in pantry ideal for home chefs and entertainers alike. The open-concept design flows beautifully into the living spaces, all professionally decorated by an interior designer, creating a warm and inviting atmosphere. With 3 spacious bedrooms, 2 full baths, and 2 half baths, there's plenty of room to relax and unwind. The luxurious primary suite offers a peaceful retreat, while the additional bedrooms are thoughtfully designed for comfort. A two-car front-load garage adds convenience, and the community amenities including a refreshing pool make every day feel like a getaway. Don't miss this rare opportunity to experience resort-style living in a beautifully appointed home schedule your showing today!
This home is professionally managed by Granson Property Management, LLC. Application fee is $65 per adult and is non-refundable. All adults 18 years of age or older MUST submit a separate application online. Minimum acceptable credit score is 700 (all applicants must meet this minimum). Gross Household Income should equal at least 3 times the monthly rent. Recent late payments, collections, bankruptcies, foreclosures, evictions and/or excessive debt will not be accepted. Income, Criminal Background and Landlord References will be verified. No Pets Allowed In This Unit.
Townhouse for rent
$2,950/mo
23810 Myrtle Glen Way, California, MD 20619
3beds
2,452sqft
Price may not include required fees and charges.
Townhouse
Available Thu Jan 1 2026
No pets
Central air, electric, ceiling fan
Dryer in unit laundry
2 Attached garage spaces parking
Natural gas, forced air
What's special
Two-car front-load garageOpen-concept designSpacious walk-in pantryGourmet kitchenLuxurious primary suiteHigh-end stainless steel appliancesGleaming granite countertops
- 15 hours |
- -- |
- -- |
Travel times
Looking to buy when your lease ends?
Consider a first-time homebuyer savings account designed to grow your down payment with up to a 6% match & a competitive APY.
Facts & features
Interior
Bedrooms & bathrooms
- Bedrooms: 3
- Bathrooms: 4
- Full bathrooms: 2
- 1/2 bathrooms: 2
Rooms
- Room types: Dining Room, Family Room
Heating
- Natural Gas, Forced Air
Cooling
- Central Air, Electric, Ceiling Fan
Appliances
- Laundry: Dryer In Unit, In Unit, Upper Level, Washer In Unit
Features
- 9'+ Ceilings, Butlers Pantry, Ceiling Fan(s), Combination Dining/Living, Crown Molding, Floor Plan - Traditional, Kitchen - Gourmet, Kitchen Island, Open Floorplan, Pantry, Primary Bath(s), Recessed Lighting, Walk-In Closet(s)
- Flooring: Carpet
Interior area
- Total interior livable area: 2,452 sqft
Property
Parking
- Total spaces: 2
- Parking features: Attached, Covered
- Has attached garage: Yes
- Details: Contact manager
Features
- Exterior features: Contact manager
Details
- Parcel number: 08180857
Construction
Type & style
- Home type: Townhouse
- Architectural style: Colonial
- Property subtype: Townhouse
Materials
- Roof: Shake Shingle
Condition
- Year built: 2021
Building
Management
- Pets allowed: No
Community & HOA
Community
- Features: Clubhouse, Pool
HOA
- Amenities included: Pool
Location
- Region: California
Financial & listing details
- Lease term: Contact For Details
Price history
| Date | Event | Price |
|---|---|---|
| 11/4/2025 | Listed for rent | $2,950$1/sqft |
Source: Bright MLS #MDSM2028002 | ||
| 5/16/2025 | Listing removed | $2,950$1/sqft |
Source: Bright MLS #MDSM2022910 | ||
| 4/29/2025 | Price change | $2,950-7.8%$1/sqft |
Source: Bright MLS #MDSM2022910 | ||
| 3/16/2025 | Price change | $3,199-11.1%$1/sqft |
Source: Bright MLS #MDSM2022910 | ||
| 3/1/2025 | Listed for rent | $3,600$1/sqft |
Source: Bright MLS #MDSM2022910 | ||

