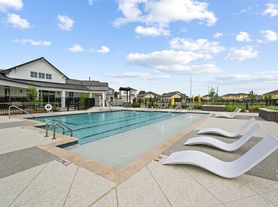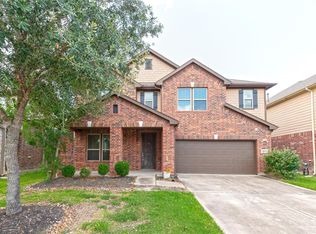Meticulously maintained single-story residence offers a spacious layout featuring 4 bedrooms. Step inside to discover a functional open floor plan with soaring high ceilings in the living areas, creating a bright and airy atmosphere.The kitchen is a chef's delight, boasting ample storage space, a water filtration system, and sleek stainless steel appliances, including a refrigerator, washer, and dryer. Granite countertops complemented by 42" cabinets, making meal prep a breeze. Convenient tankless water heater and double-pane windows. The primary bedroom is a true retreat, offering a bonus room that can be transformed into a nursery, seating area, or home office to suit your needs.Fully sprinklered front and back yards, complete with a charming covered patio. It's the perfect setting for enjoying al fresco dining.Zoned to Katy ISD school district. You're also conveniently situated with easy access to Grand Parkway and I-10, making commutes and errands a breeze.
Copyright notice - Data provided by HAR.com 2022 - All information provided should be independently verified.
House for rent
$2,400/mo
23819 Padova Gardens Dr, Katy, TX 77493
4beds
1,922sqft
Price may not include required fees and charges.
Singlefamily
Available now
Electric, ceiling fan
Electric dryer hookup laundry
2 Attached garage spaces parking
Natural gas
What's special
Open floor planSoaring high ceilingsBonus roomGranite countertopsSleek stainless steel appliancesCharming covered patioAmple storage space
- 31 days |
- -- |
- -- |
Travel times
Looking to buy when your lease ends?
Consider a first-time homebuyer savings account designed to grow your down payment with up to a 6% match & a competitive APY.
Facts & features
Interior
Bedrooms & bathrooms
- Bedrooms: 4
- Bathrooms: 2
- Full bathrooms: 2
Heating
- Natural Gas
Cooling
- Electric, Ceiling Fan
Appliances
- Included: Dishwasher, Disposal, Dryer, Microwave, Oven, Range, Refrigerator, Washer
- Laundry: Electric Dryer Hookup, In Unit, Washer Hookup
Features
- All Bedrooms Down, Ceiling Fan(s), En-Suite Bath, High Ceilings, Primary Bed - 1st Floor, Walk-In Closet(s)
- Flooring: Carpet, Tile
Interior area
- Total interior livable area: 1,922 sqft
Property
Parking
- Total spaces: 2
- Parking features: Attached, Covered
- Has attached garage: Yes
- Details: Contact manager
Features
- Stories: 1
- Exterior features: 1 Living Area, All Bedrooms Down, Architecture Style: Traditional, Attached, ENERGY STAR Qualified Appliances, Electric Dryer Hookup, En-Suite Bath, Garage Door Opener, Heating: Gas, High Ceilings, Insulated/Low-E windows, Kitchen/Dining Combo, Lot Features: Subdivided, Patio/Deck, Playground, Pool, Primary Bed - 1st Floor, Splash Pad, Sprinkler System, Subdivided, Trail(s), Utility Room, Walk-In Closet(s), Washer Hookup, Water Heater, Window Coverings
Details
- Parcel number: 1390560020006
Construction
Type & style
- Home type: SingleFamily
- Property subtype: SingleFamily
Condition
- Year built: 2018
Community & HOA
Community
- Features: Playground
Location
- Region: Katy
Financial & listing details
- Lease term: Long Term,12 Months
Price history
| Date | Event | Price |
|---|---|---|
| 10/15/2025 | Listed for rent | $2,400$1/sqft |
Source: | ||
| 8/3/2022 | Listing removed | -- |
Source: Zillow Rental Network Premium | ||
| 7/11/2022 | Listed for rent | $2,400+20%$1/sqft |
Source: Zillow Rental Network Premium #47420776 | ||
| 10/24/2020 | Listing removed | $2,000$1/sqft |
Source: Keller Williams Premier Realty Katy #21922712 | ||
| 10/8/2020 | Listed for rent | $2,000$1/sqft |
Source: Keller Williams Premier Realty #21922712 | ||

