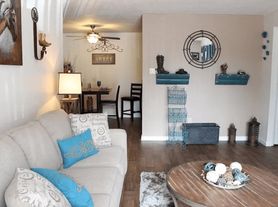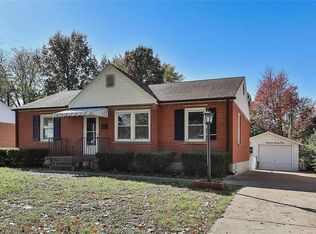This stunning 3-bedroom, 2.5-bathroom home has been completely updated for style and comfort. Enjoy a spacious living area filled with natural light that flows seamlessly into the open dining space and modern kitchen.
The kitchen features new stainless steel appliances, including a dishwasher, updated cabinets with great storage, and fresh finishes throughout. Freshly painted walls, modern ceiling fans, and stylish details add to the inviting feel.
Relax on the covered front porch and take advantage of the carport for convenient parking. The large, partially fenced backyard offers plenty of room for outdoor enjoyment. The unfinished basement provides extra storage space, along with a half bathroom for added convenience.
Simple utility setup: $85/monthly covers sewer and trash.
Pets welcome with a $400 deposit ($200 non-refundable, $200 refundable) + $45/month per pet.
Each lease includes automatic enrollment in Renters Liability Protection & Home Assistant Services for $36/month.
Information deemed reliable but not guaranteed.
2 1/2 Bath
3 Bedroom
Covered Deck/Patio
Vinyl Flooring
House for rent
$1,750/mo
2382 Battlefield Dr, Florissant, MO 63031
3beds
--sqft
Price may not include required fees and charges.
Single family residence
Available now
Cats, dogs OK
Central air
-- Laundry
-- Parking
Forced air
What's special
Large partially fenced backyardCovered front porchModern kitchenCarport for convenient parkingModern ceiling fansNew stainless steel appliancesFreshly painted walls
- 17 days
- on Zillow |
- -- |
- -- |
Travel times
Renting now? Get $1,000 closer to owning
Unlock a $400 renter bonus, plus up to a $600 savings match when you open a Foyer+ account.
Offers by Foyer; terms for both apply. Details on landing page.
Facts & features
Interior
Bedrooms & bathrooms
- Bedrooms: 3
- Bathrooms: 3
- Full bathrooms: 2
- 1/2 bathrooms: 1
Heating
- Forced Air
Cooling
- Central Air
Appliances
- Included: Dishwasher, Microwave, Range Oven, Refrigerator
Features
- Range/Oven
Property
Parking
- Details: Contact manager
Features
- Exterior features: Heating system: ForcedAir, Range/Oven, Utilities fee required
Details
- Parcel number: 06K530886
Construction
Type & style
- Home type: SingleFamily
- Property subtype: Single Family Residence
Community & HOA
Location
- Region: Florissant
Financial & listing details
- Lease term: Contact For Details
Price history
| Date | Event | Price |
|---|---|---|
| 9/18/2025 | Listed for rent | $1,750 |
Source: Zillow Rentals | ||
| 9/16/2025 | Sold | -- |
Source: | ||
| 8/26/2025 | Pending sale | $215,000 |
Source: | ||
| 8/14/2025 | Price change | $215,000-0.9% |
Source: | ||
| 8/7/2025 | Price change | $217,000-0.5% |
Source: | ||

