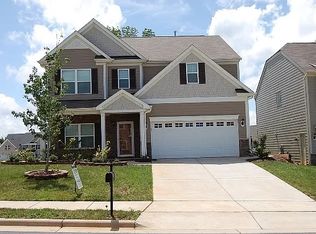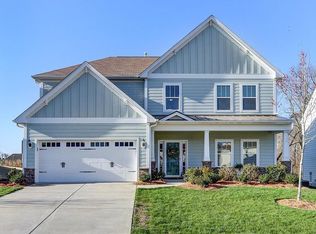Sold for $415,000 on 06/05/25
$415,000
2382 Birch View Dr, High Point, NC 27265
5beds
2,809sqft
Stick/Site Built, Residential, Single Family Residence
Built in 2013
0.18 Acres Lot
$420,000 Zestimate®
$--/sqft
$2,522 Estimated rent
Home value
$420,000
$382,000 - $458,000
$2,522/mo
Zestimate® history
Loading...
Owner options
Explore your selling options
What's special
Seller is offering $5,000 in seller concessions. Welcome to this beautiful 5 bedroom, 3 bathroom home nestled in a welcoming cul-de-sac in Alderbrook subdivision. Boasting an open floor plan flowing seamlessly through dining room, kitchen, eat in breakfast nook, living room and laundry room. Upstairs, the large primary suite features his and her walk in closets and large bathroom with double sink vanity. Also, upstairs 4 additional bedrooms and 1 full bathroom. Step outside and enjoy morning coffee or evening relaxation on your screened in patio, custom built deck and pergola ideal for backyard entertaining. Plus, an outdoor storage building for lawn equipment or additional storage. Conveniently located in High Point you'll enjoy evening walks along neighborhood sidewalks, afternoons at neighborhood pool, clubhouse access and entertainment, this home offers both comfort and convenience. If you're looking to make High Point home. Look no further. This home is move in ready.
Zillow last checked: 8 hours ago
Listing updated: June 05, 2025 at 07:53pm
Listed by:
Julie Smith 336-580-6677,
Realty One Group Results Greensboro
Bought with:
Samantha Mueller, 290857
Berkshire Hathaway HomeServices Carolinas Realty
Source: Triad MLS,MLS#: 1174256 Originating MLS: Winston-Salem
Originating MLS: Winston-Salem
Facts & features
Interior
Bedrooms & bathrooms
- Bedrooms: 5
- Bathrooms: 3
- Full bathrooms: 2
- 1/2 bathrooms: 1
- Main level bathrooms: 1
Primary bedroom
- Level: Second
- Dimensions: 20.5 x 14.67
Bedroom 2
- Level: Second
- Dimensions: 16.42 x 20.25
Bedroom 3
- Level: Second
- Dimensions: 16.08 x 11.58
Bedroom 4
- Level: Second
- Dimensions: 12.33 x 10.25
Bedroom 5
- Level: Second
- Dimensions: 9.83 x 11.25
Breakfast
- Level: Main
- Dimensions: 10.83 x 11.08
Dining room
- Level: Main
- Dimensions: 11.42 x 10.92
Entry
- Level: Main
- Dimensions: 5.83 x 8.58
Kitchen
- Level: Main
- Dimensions: 14.5 x 8.08
Laundry
- Level: Main
- Dimensions: 3.33 x 16.08
Living room
- Level: Main
- Dimensions: 22.67 x 16.08
Heating
- Forced Air, Natural Gas
Cooling
- Central Air
Appliances
- Included: Microwave, Dishwasher, Disposal, Gas Water Heater
- Laundry: Main Level
Features
- Kitchen Island, Pantry
- Flooring: Carpet, Engineered Hardwood, Laminate, Tile
- Doors: Storm Door(s)
- Has basement: No
- Attic: Pull Down Stairs
- Number of fireplaces: 1
- Fireplace features: Den
Interior area
- Total structure area: 2,809
- Total interior livable area: 2,809 sqft
- Finished area above ground: 2,809
- Finished area below ground: 0
Property
Parking
- Total spaces: 2
- Parking features: Garage, Garage Door Opener, Attached Carport
- Attached garage spaces: 2
- Has carport: Yes
Features
- Levels: Two
- Stories: 2
- Patio & porch: Porch
- Pool features: Indoor, Community
- Fencing: None
Lot
- Size: 0.18 Acres
- Features: City Lot, Not in Flood Zone
Details
- Additional structures: Pool House
- Parcel number: 220004
- Zoning: R
- Special conditions: Owner Sale
Construction
Type & style
- Home type: SingleFamily
- Architectural style: Traditional
- Property subtype: Stick/Site Built, Residential, Single Family Residence
Materials
- Wood Siding
- Foundation: Slab
Condition
- Year built: 2013
Utilities & green energy
- Sewer: Public Sewer
- Water: Public
Community & neighborhood
Location
- Region: High Point
- Subdivision: Alderbrook
HOA & financial
HOA
- Has HOA: Yes
- HOA fee: $64 monthly
Other
Other facts
- Listing agreement: Exclusive Right To Sell
- Listing terms: Cash,Conventional,FHA,VA Loan
Price history
| Date | Event | Price |
|---|---|---|
| 6/5/2025 | Sold | $415,000-1.2% |
Source: | ||
| 4/27/2025 | Pending sale | $420,000 |
Source: | ||
| 4/8/2025 | Price change | $420,000-1.2% |
Source: | ||
| 4/4/2025 | Listed for sale | $425,000 |
Source: | ||
| 4/1/2025 | Pending sale | $425,000 |
Source: | ||
Public tax history
| Year | Property taxes | Tax assessment |
|---|---|---|
| 2025 | $4,452 | $323,100 |
| 2024 | $4,452 +2.2% | $323,100 |
| 2023 | $4,355 | $323,100 |
Find assessor info on the county website
Neighborhood: 27265
Nearby schools
GreatSchools rating
- 8/10Southwest Elementary SchoolGrades: K-5Distance: 1 mi
- 3/10Southwest Guilford Middle SchoolGrades: 6-8Distance: 0.9 mi
- 5/10Southwest Guilford High SchoolGrades: 9-12Distance: 0.7 mi
Schools provided by the listing agent
- Elementary: Southwest
- Middle: Southwest
- High: Southwest
Source: Triad MLS. This data may not be complete. We recommend contacting the local school district to confirm school assignments for this home.
Get a cash offer in 3 minutes
Find out how much your home could sell for in as little as 3 minutes with a no-obligation cash offer.
Estimated market value
$420,000
Get a cash offer in 3 minutes
Find out how much your home could sell for in as little as 3 minutes with a no-obligation cash offer.
Estimated market value
$420,000

