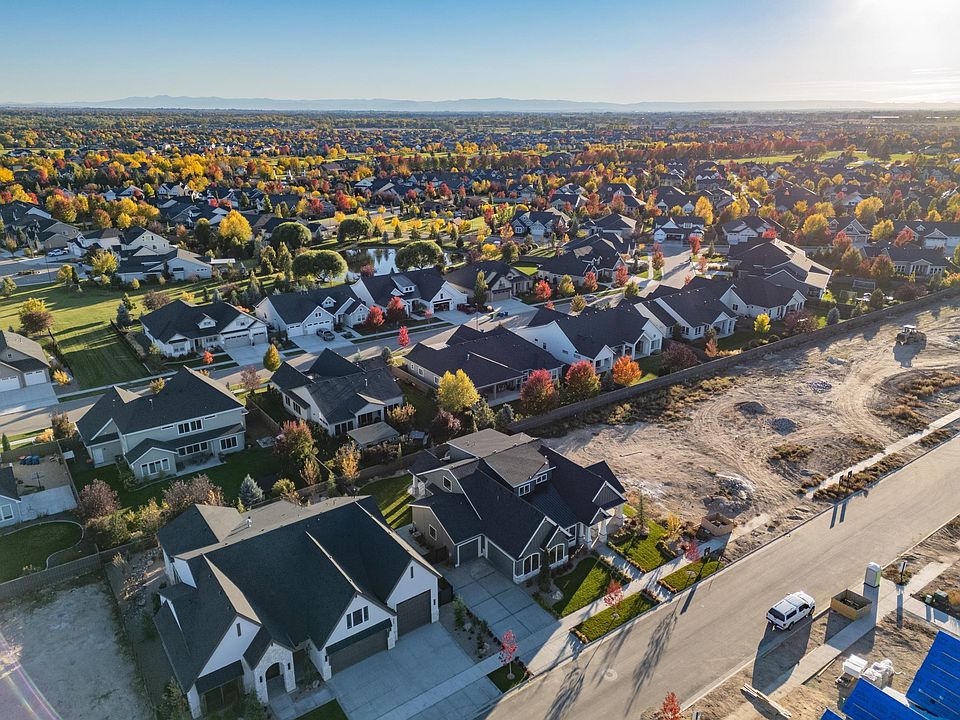This Stunning home is move in ready! The Savannah by Todd Campbell Custom Homes is a designer curated floorplan with intentional spaces built for everyday living & perfectly positioned on a private cu-de-sac lot. Highlighted by a stunning mix of wood tones, metals, custom trim work with fabulous beamed ceilings, beautiful quartz and tile work will impress you from the moment you enter. Inside soaring vaulted ceilings compliment the great room while the gourmet kitchen impresses with an island and two breakfast/dining bars, full length cabinetry, spice and knife holder drawers, top tier Wolf appliance package & spacious pantry. The dining nook features a beamed ceiling while a butcher block counter offers inside/outside dining. Main level primary boasts vaulted ceilings with shiplap accent wall & a grand en-suite w/ state-of-the-art steam shower w/ adjustable temperature settings, mood lighting, built-in sound system, & heated tile floors. Relax upstairs in the huge bonus room (or 4th bed/guest suite) with full bath. Incredible outdoor living with a custom brick fireplace on the expansive covered patio, with full landscaping, fencing & a natural stone waterfall this home is as practical as it is beautiful. Kingswood Estates offers a private pond, community pool and walking paths with mature landscaping and numerous waterfalls. Model Home Open Friday - Sunday 12-4pm
Active
$1,499,900
2382 N Annadale Pl, Eagle, ID 83616
4beds
3baths
3,322sqft
Single Family Residence
Built in 2025
0.34 Acres Lot
$1,489,700 Zestimate®
$452/sqft
$167/mo HOA
What's special
Soaring vaulted ceilingsPrivate cu-de-sac lotGourmet kitchenFabulous beamed ceilingsSpacious pantryFull length cabinetry
- 26 days |
- 471 |
- 32 |
Zillow last checked: 8 hours ago
Listing updated: November 21, 2025 at 01:44pm
Listed by:
Debbie Hundoble 208-488-0615,
Silvercreek Realty Group
Source: IMLS,MLS#: 98966347
Travel times
Schedule tour
Open houses
Facts & features
Interior
Bedrooms & bathrooms
- Bedrooms: 4
- Bathrooms: 3
- Main level bathrooms: 2
- Main level bedrooms: 3
Primary bedroom
- Level: Main
- Area: 256
- Dimensions: 16 x 16
Bedroom 2
- Level: Main
- Area: 195
- Dimensions: 13 x 15
Bedroom 3
- Level: Main
- Area: 169
- Dimensions: 13 x 13
Bedroom 4
- Level: Upper
Kitchen
- Level: Main
- Area: 238
- Dimensions: 14 x 17
Office
- Level: Main
- Area: 144
- Dimensions: 12 x 12
Heating
- Forced Air, Natural Gas
Cooling
- Central Air
Appliances
- Included: Gas Water Heater, ENERGY STAR Qualified Water Heater, Dishwasher, Disposal, Double Oven, Microwave, Oven/Range Built-In, Refrigerator, Gas Range
Features
- Bath-Master, Bed-Master Main Level, Split Bedroom, Den/Office, Great Room, Rec/Bonus, Double Vanity, Central Vacuum Plumbed, Walk-In Closet(s), Breakfast Bar, Pantry, Kitchen Island, Quartz Counters, Number of Baths Main Level: 2, Number of Baths Upper Level: 1, Bonus Room Size: 17x24, Bonus Room Level: Upper
- Flooring: Hardwood, Tile, Carpet
- Has basement: No
- Number of fireplaces: 1
- Fireplace features: One, Gas, Insert
Interior area
- Total structure area: 3,322
- Total interior livable area: 3,322 sqft
- Finished area above ground: 3,322
- Finished area below ground: 0
Video & virtual tour
Property
Parking
- Total spaces: 4
- Parking features: Attached, Driveway
- Attached garage spaces: 4
- Has uncovered spaces: Yes
Features
- Levels: Single w/ Upstairs Bonus Room
- Patio & porch: Covered Patio/Deck
- Pool features: Community, Pool
- Fencing: Full,Metal
Lot
- Size: 0.34 Acres
- Features: 10000 SF - .49 AC, Irrigation Available, Sidewalks, Cul-De-Sac, Auto Sprinkler System, Full Sprinkler System, Pressurized Irrigation Sprinkler System
Details
- Parcel number: R4933270580
- Zoning: City of Eagle-R-2/DA/P
Construction
Type & style
- Home type: SingleFamily
- Property subtype: Single Family Residence
Materials
- Frame, Masonry, HardiPlank Type, Wood Siding
- Roof: Composition,Architectural Style
Condition
- New Construction
- New construction: Yes
- Year built: 2025
Details
- Builder name: Todd Campbell Custom Home
Utilities & green energy
- Water: Public
- Utilities for property: Sewer Connected
Green energy
- Green verification: ENERGY STAR Certified Homes
Community & HOA
Community
- Subdivision: Kingswood Estates
HOA
- Has HOA: Yes
- HOA fee: $2,000 annually
Location
- Region: Eagle
Financial & listing details
- Price per square foot: $452/sqft
- Date on market: 10/31/2025
- Listing terms: Cash,Conventional
- Ownership: Fee Simple
- Road surface type: Paved
About the community
PoolPondParkTrails+ 3 more
Eagle, Idaho is set to welcome an exclusive new luxury custom home community. Kingswood Estates is set to transform the landscape of Eagle, Idaho, bringing a blend of modern living and natural beauty to the area. Nestled in the center of Eagle you will have picturesque views of the foothills, the community will feature a variety of home styles, from charming modern farmhouse single-family homes to contemporary designs, catering to diverse lifestyles. Homeowners will enjoy access to a resort style pool with pool house and beautifully landscaped common areas with waterfalls, all thoughtfully designed inviting residents to pause and take in the tranquil sounds. Residents will enjoy access to well-planned walking trails and open spaces, and community amenities designed to foster connections among neighbors. With its proximity to local schools, parks, and the vibrant downtown filled with boutique shops and gourmet dining, this luxury community promises to be a desirable destination for families and outdoor enthusiasts alike, with its refined living Kingswood Estates is more than just a place to live, it is for those seeking elegance, tranquility and a place to call home.
*Base price does not include the price of the lot
Source: Todd Campbell Custom Homes

