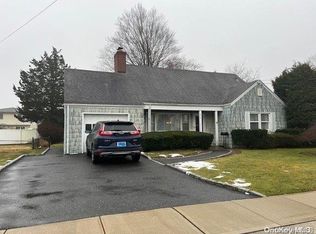Sold for $788,000 on 08/18/25
$788,000
2382 Webster Street, North Bellmore, NY 11710
4beds
--sqft
Single Family Residence, Residential
Built in 1955
6,100 Square Feet Lot
$799,700 Zestimate®
$--/sqft
$4,592 Estimated rent
Home value
$799,700
$728,000 - $880,000
$4,592/mo
Zestimate® history
Loading...
Owner options
Explore your selling options
What's special
This spacious Cape Cod home offers an open-concept design, seamlessly integrating the living room, dining area, and kitchen. The living room features a bay window, allowing natural light to illuminate the space. The expansive kitchen is equipped with an electric stove and includes a dining area with a skylight and recessed lighting, creating a bright and inviting atmosphere.
The home consists of four bedrooms and two full bathrooms, each designed with ample closet space and storage solutions. New wood floors are installed throughout the entire home, enhancing its aesthetic appeal. Recessed lighting is thoughtfully placed throughout the residence, providing both functionality and ambiance.
The fully finished basement includes an outside entrance and a dedicated laundry area, offering additional living space and convenience. Updated sprinkler system ensures the maintenance of the property's exterior. The home is equipped with a two-zone gas heating system, allowing for efficient temperature control.
The spacious backyard features a deck and a gas barbecue, ideal for outdoor entertaining and relaxation. A one-car garage provides secure parking and additional storage options.
This Cape Cod home combines classic design elements with modern amenities, offering a comfortable and functional living environment.
Zillow last checked: 8 hours ago
Listing updated: August 21, 2025 at 07:39am
Listed by:
Carmela Urso 516-432-3400,
Douglas Elliman Real Estate 516-432-3400
Bought with:
Liu Hu, 10301224111
B Square Realty
Source: OneKey® MLS,MLS#: 828103
Facts & features
Interior
Bedrooms & bathrooms
- Bedrooms: 4
- Bathrooms: 2
- Full bathrooms: 2
Heating
- Has Heating (Unspecified Type)
Cooling
- Has cooling: Yes
Appliances
- Included: Electric Cooktop, Electric Oven
Features
- Ceiling Fan(s)
- Basement: Finished,Full
- Attic: None
Interior area
- Total structure area: 1,336
Property
Parking
- Total spaces: 1
- Parking features: Garage
- Garage spaces: 1
Features
- Patio & porch: Deck
- Fencing: Chain Link
Lot
- Size: 6,100 sqft
Details
- Parcel number: 2089561190005720
- Special conditions: None
Construction
Type & style
- Home type: SingleFamily
- Architectural style: Cape Cod
- Property subtype: Single Family Residence, Residential
Condition
- Year built: 1955
Utilities & green energy
- Sewer: Public Sewer
- Water: Public
- Utilities for property: Natural Gas Connected
Community & neighborhood
Location
- Region: Bellmore
Other
Other facts
- Listing agreement: Exclusive Right To Sell
Price history
| Date | Event | Price |
|---|---|---|
| 8/18/2025 | Sold | $788,000+5.2% |
Source: | ||
| 3/20/2025 | Pending sale | $749,000 |
Source: | ||
| 2/27/2025 | Listed for sale | $749,000+44.6% |
Source: | ||
| 7/29/2020 | Sold | $518,000+1.8% |
Source: | ||
| 3/25/2020 | Listed for sale | $509,000 |
Source: Coach Real Estate Assoc Inc #3200703 | ||
Public tax history
| Year | Property taxes | Tax assessment |
|---|---|---|
| 2024 | -- | $445 -9% |
| 2023 | -- | $489 |
| 2022 | -- | $489 |
Find assessor info on the county website
Neighborhood: 11710
Nearby schools
GreatSchools rating
- 7/10Newbridge Road SchoolGrades: K-6Distance: 0.4 mi
- 7/10Grand Avenue Middle SchoolGrades: 7-8Distance: 1.1 mi
- 9/10Wellington C Mepham High SchoolGrades: 9-12Distance: 0.7 mi
Schools provided by the listing agent
- Elementary: Newbridge Road School
- High: Contact Agent
Source: OneKey® MLS. This data may not be complete. We recommend contacting the local school district to confirm school assignments for this home.
Get a cash offer in 3 minutes
Find out how much your home could sell for in as little as 3 minutes with a no-obligation cash offer.
Estimated market value
$799,700
Get a cash offer in 3 minutes
Find out how much your home could sell for in as little as 3 minutes with a no-obligation cash offer.
Estimated market value
$799,700
