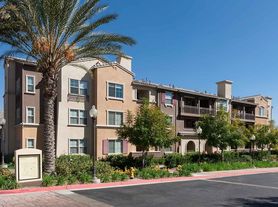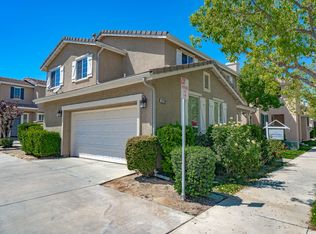Welcome to the Santa Clarita valley gated Altoliva community in the highly desired Tesoro Del Valle area of Central Valencia. Great use of space in the formal living room as you walk in and to the right a formal dining room. Butler's pantry connects this room to the dine in kitchen. This area features a light and bright dining and kitchen with oversized seated island, walk in pantry, and opens to the family room with a fireplace making it the heart of the home. Upstairs find an generously private master at one end, featuring dual walk-in closets, two vanities, large soaking tub and glass enclosed block shower. Other side is the second, Third, and Loft, The laundry room with storage in cabinets. Guest bathroom has dual sinks and separate shower/bath for added privacy. The exterior features of this home include a front porch, as well as a side entry from the EXTRA LONG driveway, leading to the 2 car direct entry to the garage. Altoliva residents have their own community pool while still able to access Tesoro del Valle clubhouses, private lake, walking path, pools, spas, tennis courts, playgrounds, soccer and baseball fields. Walk to schools, shopping, restaurants and Valencia's famous river trails and paseos.
Washer, Dryer, Fridge & Solar (minimum power bills)
Tenant to secure Renters insurance, Pay utilities (Water, Electric, Gas and Trash)
Landlord is responsible for HOA Payment
Washer, Dryer & Fridge Included in Rental.
House for rent
$4,350/mo
23820 Via Campana, Santa Clarita, CA 91354
3beds
2,484sqft
Price may not include required fees and charges.
Singlefamily
Available now
Cats, dogs OK
Central air
In unit laundry
4 Attached garage spaces parking
Central, fireplace
What's special
Front porchCommunity poolOversized seated islandDual walk-in closetsFormal dining roomGlass enclosed block showerLarge soaking tub
- 55 days |
- -- |
- -- |
Zillow last checked: 8 hours ago
Listing updated: December 03, 2025 at 04:10am
Travel times
Looking to buy when your lease ends?
Consider a first-time homebuyer savings account designed to grow your down payment with up to a 6% match & a competitive APY.
Facts & features
Interior
Bedrooms & bathrooms
- Bedrooms: 3
- Bathrooms: 3
- Full bathrooms: 3
Heating
- Central, Fireplace
Cooling
- Central Air
Appliances
- Included: Dryer, Washer
- Laundry: In Unit
Features
- Bedroom on Main Level
- Has fireplace: Yes
Interior area
- Total interior livable area: 2,484 sqft
Property
Parking
- Total spaces: 4
- Parking features: Attached, Carport, Driveway, Garage, Covered
- Has attached garage: Yes
- Has carport: Yes
- Details: Contact manager
Features
- Stories: 2
- Exterior features: 0-1 Unit/Acre, Association, Association Dues included in rent, Bedroom, Bedroom on Main Level, Driveway, Family Room, Garage, Heating system: Central, Living Room, Lot Features: 0-1 Unit/Acre, Park, Pool, Sidewalks, Street Lights, Tennis Court(s), View Type: None
- Has view: Yes
- View description: Contact manager
Details
- Parcel number: 3244159163
Construction
Type & style
- Home type: SingleFamily
- Property subtype: SingleFamily
Condition
- Year built: 2004
Community & HOA
Community
- Features: Tennis Court(s)
HOA
- Amenities included: Tennis Court(s)
Location
- Region: Santa Clarita
Financial & listing details
- Lease term: 12 Months,24 Months
Price history
| Date | Event | Price |
|---|---|---|
| 12/1/2025 | Price change | $4,350-2.2%$2/sqft |
Source: CRMLS #IG25235035 | ||
| 10/29/2025 | Price change | $4,450-6.3%$2/sqft |
Source: CRMLS #IG25235035 | ||
| 10/25/2025 | Price change | $4,750-4%$2/sqft |
Source: CRMLS #IG25235035 | ||
| 10/19/2025 | Price change | $4,950-1%$2/sqft |
Source: CRMLS #IG25235035 | ||
| 10/10/2025 | Listed for rent | $5,000$2/sqft |
Source: CRMLS #IG25235035 | ||

