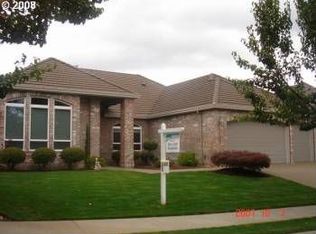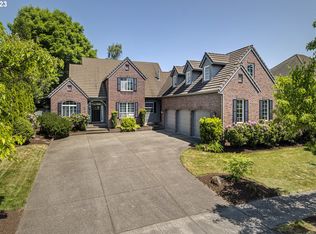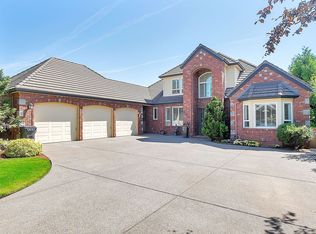Stunning architecture and finish work in this one level home in Sherwood View Estates! Custom built-in cabinetry, granite, travertine and hardwood surfaces. Soaring vaulted 20 x 21 great room. Custom closets throughout. Covered outdoor living space with built in BBQ. Luxury and comfort combine to make a great place to call home!
This property is off market, which means it's not currently listed for sale or rent on Zillow. This may be different from what's available on other websites or public sources.


