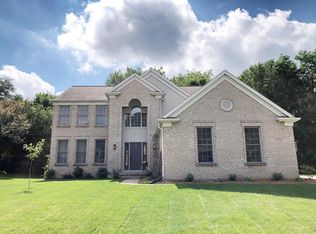Sold
$755,000
2383 Arbor Tree Ct SE, Grand Rapids, MI 49546
4beds
2,980sqft
Single Family Residence
Built in 1999
0.58 Acres Lot
$764,400 Zestimate®
$253/sqft
$3,353 Estimated rent
Home value
$764,400
$711,000 - $818,000
$3,353/mo
Zestimate® history
Loading...
Owner options
Explore your selling options
What's special
Welcome to this stunning home nestled on a peaceful cul-de-sac in the highly sought-after Arbor Woods community. Located within the top-rated Forest Hills School District and just steps from the Cascade Walking Path, this prime location offers easy access to ice cream shops, the local library, YMCA, and more-perfect for an active, connected lifestyle. From the moment you step into the impressive foyer with its newly installed ceramic flooring, you'll be captivated by the charm and thoughtful updates throughout. The bright and beautifully renovated kitchen features granite countertops, heated floors, modern lighting, and premium appliances: including a steam oven, making it a chef's dream. The great room and adjacent den/music room share a .... striking two-way gas fireplace, all while offering views of the incredible, park-like backyard. This private outdoor retreat boasts an expansive patio, sculpted landscape beds, and firepit area tucked into the woods, ideal for relaxing or entertaining. Upstairs, you'll find four spacious bedrooms, including a luxurious primary suite with an oversized walk-in closet, a spa-like bathroom, and a separate commode. With a new architectural shingled roof (2021), high-efficiency furnace and A/C (2020), and water heater (2017), this home is truly move-in ready. The unfinished lower level provides great storage space and the versatility of finishing it in the future to build instant equity! From top to bottom, this is a place where you'll walk in the door and instantly feel at home.
Zillow last checked: 8 hours ago
Listing updated: May 21, 2025 at 01:48pm
Listed by:
Tammy Jo Budzynski 616-292-4400,
Keller Williams GR North (Main)
Bought with:
Emily Maglothin-Clear, 6501423388
Berkshire Hathaway HomeServices Michigan Real Estate (Main)
Mark M Brace, 6502368851
Source: MichRIC,MLS#: 25019414
Facts & features
Interior
Bedrooms & bathrooms
- Bedrooms: 4
- Bathrooms: 3
- Full bathrooms: 2
- 1/2 bathrooms: 1
Primary bedroom
- Level: Upper
- Area: 350.57
- Dimensions: 20.83 x 16.83
Bedroom 2
- Level: Upper
- Area: 172.48
- Dimensions: 11.83 x 14.58
Bedroom 3
- Level: Upper
- Area: 136.99
- Dimensions: 11.58 x 11.83
Bedroom 4
- Level: Upper
- Area: 119.25
- Dimensions: 10.08 x 11.83
Primary bathroom
- Level: Upper
- Area: 169.65
- Dimensions: 10.08 x 16.83
Bathroom 1
- Description: Half
- Level: Main
- Area: 28.8
- Dimensions: 5.08 x 5.67
Bathroom 3
- Level: Upper
- Area: 92.64
- Dimensions: 8.00 x 11.58
Den
- Level: Main
- Area: 139.39
- Dimensions: 9.90 x 14.08
Dining area
- Level: Main
- Area: 126.47
- Dimensions: 15.33 x 8.25
Dining room
- Level: Main
- Area: 154.75
- Dimensions: 13.17 x 11.75
Family room
- Level: Main
- Area: 324.54
- Dimensions: 15.33 x 21.17
Kitchen
- Level: Main
- Area: 161.28
- Dimensions: 13.08 x 12.33
Laundry
- Level: Main
- Area: 57.53
- Dimensions: 7.50 x 7.67
Living room
- Level: Main
- Area: 227.13
- Dimensions: 19.33 x 11.75
Heating
- Forced Air
Cooling
- Central Air
Appliances
- Included: Humidifier, Cooktop, Dishwasher, Disposal, Double Oven, Dryer, Refrigerator, Washer
- Laundry: Laundry Room, Main Level, Sink
Features
- Ceiling Fan(s), Center Island, Eat-in Kitchen, Pantry
- Windows: Screens, Insulated Windows
- Basement: Full
- Number of fireplaces: 2
- Fireplace features: Den, Family Room, Gas Log
Interior area
- Total structure area: 2,980
- Total interior livable area: 2,980 sqft
- Finished area below ground: 0
Property
Parking
- Total spaces: 3
- Parking features: Garage Faces Side, Garage Door Opener, Attached
- Garage spaces: 3
Features
- Stories: 2
Lot
- Size: 0.58 Acres
- Dimensions: 130 x 250
- Features: Wooded, Cul-De-Sac
Details
- Parcel number: 411908252017
- Zoning description: 401-RES IMPROV
Construction
Type & style
- Home type: SingleFamily
- Architectural style: Traditional
- Property subtype: Single Family Residence
Materials
- Brick, Vinyl Siding
- Roof: Composition
Condition
- New construction: No
- Year built: 1999
Utilities & green energy
- Sewer: Septic Tank
- Water: Public
Community & neighborhood
Location
- Region: Grand Rapids
Other
Other facts
- Listing terms: Cash,FHA,VA Loan,Conventional
- Road surface type: Paved
Price history
| Date | Event | Price |
|---|---|---|
| 5/21/2025 | Sold | $755,000+0.8%$253/sqft |
Source: | ||
| 5/6/2025 | Pending sale | $749,000$251/sqft |
Source: | ||
| 5/2/2025 | Listed for sale | $749,000+31.9%$251/sqft |
Source: | ||
| 8/24/2021 | Sold | $568,000+7.2%$191/sqft |
Source: Public Record | ||
| 8/2/2021 | Pending sale | $530,000$178/sqft |
Source: | ||
Public tax history
| Year | Property taxes | Tax assessment |
|---|---|---|
| 2024 | -- | $260,700 +34% |
| 2021 | $5,627 | $194,500 +2.1% |
| 2020 | $5,627 +1.3% | $190,500 +8.5% |
Find assessor info on the county website
Neighborhood: 49546
Nearby schools
GreatSchools rating
- 8/10Thornapple Elementary SchoolGrades: PK-4Distance: 1.5 mi
- 9/10Central Middle SchoolGrades: 7-8Distance: 1.9 mi
- 9/10Central High SchoolGrades: 9-12Distance: 1.6 mi

Get pre-qualified for a loan
At Zillow Home Loans, we can pre-qualify you in as little as 5 minutes with no impact to your credit score.An equal housing lender. NMLS #10287.
Sell for more on Zillow
Get a free Zillow Showcase℠ listing and you could sell for .
$764,400
2% more+ $15,288
With Zillow Showcase(estimated)
$779,688