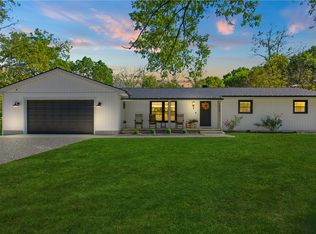Country Location!! This custom built home just south of Charleston is on 2.62 acres & has 2 bedrooms and 2.5 baths a master suite with walk-in closet custom kitchen with island and chairs and ample cabinetry plus all appliances. Just off the kitchen is a pantry and half bath.The home has a large living room and Family room to entertain and everywhere you look you'll find quality features such as six panel solid oak doors and trim. The Sunroom leads you out to a large deck across the entire rear of the home and the above ground 28 x 15 doughboy pool. There you'll also find access to a dock out to the stocked pond. If you have hobbies or like woodworking your going to love the outbuilding / shop.One more addition is the shed for additional storage.
This property is off market, which means it's not currently listed for sale or rent on Zillow. This may be different from what's available on other websites or public sources.

