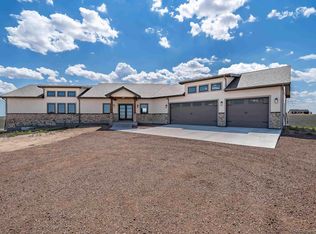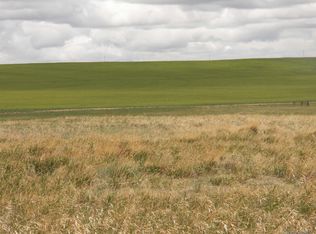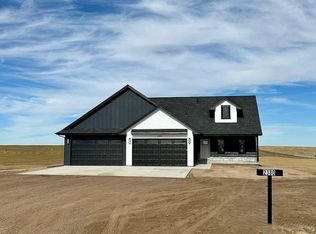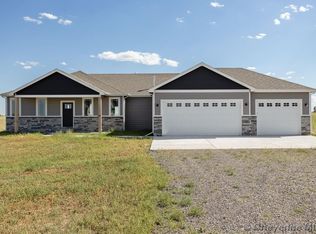Sold on 07/11/23
Price Unknown
2383 Silver Gate Way, Cheyenne, WY 82009
5beds
3,958sqft
Rural Residential, Residential
Built in 2022
4.89 Acres Lot
$866,200 Zestimate®
$--/sqft
$3,954 Estimated rent
Home value
$866,200
$823,000 - $910,000
$3,954/mo
Zestimate® history
Loading...
Owner options
Explore your selling options
What's special
Absolutely gorgeous Arrowhead built home! This house is only 5 months old and has all the things that don't come with a new house ie: Generac generator, full perimeter fencing with post & sheep wire, 2 dog doors, blinds throughout, water softener & basement laundry hookups. 2nd full kitchen with island in this walkout basement with access its own fenced yard & patio. Perfectly set up for family & pets! This is the fabulous "Wilson Plan" with a 25 ft covered front porch. An open floor plan with a beautiful kitchen, 14 ft hidden walk-in pantry, 10 ft window in front of the sink and a big island. The master suite has a 6 ft shower, free-standing tub, big walk-in closet, and private entry to the 40 ft deck. A big oversized garage. Easy access to town with fiber optic internet. You will love this house!!
Zillow last checked: 8 hours ago
Listing updated: July 18, 2023 at 07:40am
Listed by:
Janet Gage 307-630-2894,
#1 Properties
Bought with:
Deanna Nilsen
Bear Paw Realty, LLC
Source: Cheyenne BOR,MLS#: 89946
Facts & features
Interior
Bedrooms & bathrooms
- Bedrooms: 5
- Bathrooms: 3
- Full bathrooms: 3
- Main level bathrooms: 2
Primary bedroom
- Level: Main
- Area: 195
- Dimensions: 15 x 13
Bedroom 2
- Level: Main
- Area: 169
- Dimensions: 13 x 13
Bedroom 3
- Level: Main
- Area: 143
- Dimensions: 13 x 11
Bedroom 4
- Level: Basement
- Area: 195
- Dimensions: 15 x 13
Bedroom 5
- Level: Basement
- Area: 154
- Dimensions: 14 x 11
Bathroom 1
- Features: Full
- Level: Main
Bathroom 2
- Features: Full
- Level: Main
Bathroom 3
- Features: Full
- Level: Basement
Dining room
- Level: Main
- Area: 120
- Dimensions: 12 x 10
Family room
- Level: Basement
- Area: 594
- Dimensions: 27 x 22
Kitchen
- Level: Main
- Area: 210
- Dimensions: 15 x 14
Living room
- Level: Main
- Area: 380
- Dimensions: 20 x 19
Basement
- Area: 1979
Heating
- Forced Air, Propane
Cooling
- Central Air
Appliances
- Included: Dishwasher, Disposal, Microwave, Range, Refrigerator, Water Softener, Tankless Water Heater
- Laundry: Main Level
Features
- Eat-in Kitchen, Pantry, Separate Dining, Vaulted Ceiling(s), Walk-In Closet(s), Main Floor Primary, Granite Counters
- Flooring: Hardwood, Tile
- Windows: Low Emissivity Windows, Thermal Windows
- Basement: Partially Finished
- Number of fireplaces: 1
- Fireplace features: One, Gas
Interior area
- Total structure area: 3,958
- Total interior livable area: 3,958 sqft
- Finished area above ground: 1,979
Property
Parking
- Total spaces: 3
- Parking features: 3 Car Attached, Garage Door Opener
- Attached garage spaces: 3
Accessibility
- Accessibility features: None
Features
- Patio & porch: Deck, Patio, Covered Porch
- Fencing: Back Yard,Fenced
Lot
- Size: 4.89 Acres
- Features: Pasture
Details
- Additional structures: Utility Shed
- Parcel number: 16672510200300
- Special conditions: None of the Above
- Horses can be raised: Yes
Construction
Type & style
- Home type: SingleFamily
- Architectural style: Ranch
- Property subtype: Rural Residential, Residential
Materials
- Wood/Hardboard, Stone
- Foundation: Basement
- Roof: Composition/Asphalt
Condition
- New construction: No
- Year built: 2022
Utilities & green energy
- Electric: Black Hills Energy
- Gas: Propane
- Sewer: Septic Tank
- Water: Well
- Utilities for property: Cable Connected
Green energy
- Energy efficient items: Energy Star Appliances, High Effic. HVAC 95% +, High Effic.AC 14+SeerRat, Ceiling Fan
Community & neighborhood
Security
- Security features: Radon Mitigation System
Location
- Region: Cheyenne
- Subdivision: Yellowstone Estates
HOA & financial
HOA
- Has HOA: Yes
- HOA fee: $250 annually
- Services included: Road Maintenance
Other
Other facts
- Listing agreement: N
- Listing terms: Cash,Conventional,FHA,VA Loan,Rural Development
Price history
| Date | Event | Price |
|---|---|---|
| 7/11/2023 | Sold | -- |
Source: | ||
| 7/7/2023 | Pending sale | $850,000$215/sqft |
Source: | ||
| 6/27/2023 | Price change | $850,000-4%$215/sqft |
Source: | ||
| 5/22/2023 | Listed for sale | $885,000+20.4%$224/sqft |
Source: | ||
| 12/21/2022 | Sold | -- |
Source: | ||
Public tax history
| Year | Property taxes | Tax assessment |
|---|---|---|
| 2024 | $5,672 +4.8% | $84,390 +2.4% |
| 2023 | $5,413 +605.8% | $82,375 +621.6% |
| 2022 | $767 +59% | $11,415 +59.4% |
Find assessor info on the county website
Neighborhood: 82009
Nearby schools
GreatSchools rating
- 5/10Prairie Wind ElementaryGrades: K-6Distance: 7.6 mi
- 6/10McCormick Junior High SchoolGrades: 7-8Distance: 10.9 mi
- 7/10Central High SchoolGrades: 9-12Distance: 11.2 mi



