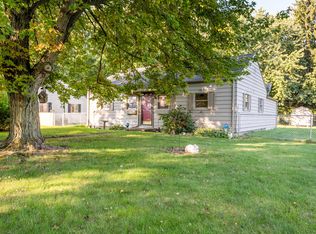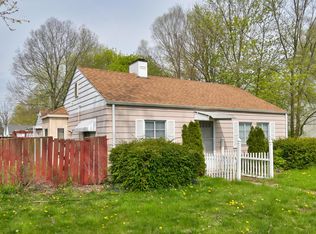Sold
$219,900
2383 Virginia Rd, Benton Harbor, MI 49022
3beds
1,259sqft
Single Family Residence
Built in 1950
7,840.8 Square Feet Lot
$224,900 Zestimate®
$175/sqft
$1,331 Estimated rent
Home value
$224,900
Estimated sales range
Not available
$1,331/mo
Zestimate® history
Loading...
Owner options
Explore your selling options
What's special
Welcome home to this freshly updated 3-bedroom, 1-bath ranch that's truly move-in ready. Inside you'll find fresh paint throughout, new carpet, and both a spacious living room and family room, ideal for relaxing or entertaining. The updated kitchen and bath feature modern finishes and newer appliances. Major improvements include a newer roof and furnace within the last 5 years, siding, and many replacement windows, giving peace of mind for years to come. This home sits on a slab, offering convenient all main-level living with no worries about basement water issues. It's also on a well, which means no monthly water bill. Outside, enjoy the patio, great for entertainment in the summer, and the oversized attached 2-car garage, perfect for storage, hobbies, or keeping vehicles protected year-round. Conveniently located near shopping, dining, and with easy access to I-94, this home offers comfort, practicality, and accessibility. A great opportunity you won't want to miss!
Zillow last checked: 8 hours ago
Listing updated: September 05, 2025 at 12:43pm
Listed by:
Dawn Tomlinson 269-470-6962,
RE/MAX by the Lake
Bought with:
Jennifer Wurster, 6501409333
Coldwell Banker Realty
Source: MichRIC,MLS#: 25042474
Facts & features
Interior
Bedrooms & bathrooms
- Bedrooms: 3
- Bathrooms: 1
- Full bathrooms: 1
- Main level bedrooms: 3
Heating
- Forced Air
Cooling
- Central Air
Appliances
- Included: Microwave, Range, Refrigerator
- Laundry: Main Level
Features
- Flooring: Carpet, Linoleum, Tile, Vinyl
- Basement: Slab
- Number of fireplaces: 1
- Fireplace features: Family Room
Interior area
- Total structure area: 1,259
- Total interior livable area: 1,259 sqft
Property
Parking
- Total spaces: 2
- Parking features: Garage Faces Side, Garage Door Opener, Attached
- Garage spaces: 2
Accessibility
- Accessibility features: 36 Inch Entrance Door, Accessible Mn Flr Full Bath
Features
- Stories: 1
Lot
- Size: 7,840 sqft
- Dimensions: 53 x 143
- Features: Corner Lot
Details
- Parcel number: 110393200028004
- Zoning description: residential
Construction
Type & style
- Home type: SingleFamily
- Architectural style: Ranch
- Property subtype: Single Family Residence
Materials
- Vinyl Siding
Condition
- New construction: No
- Year built: 1950
Utilities & green energy
- Sewer: Public Sewer
- Water: Well
- Utilities for property: Natural Gas Connected
Community & neighborhood
Location
- Region: Benton Harbor
Other
Other facts
- Listing terms: Cash,Conventional
Price history
| Date | Event | Price |
|---|---|---|
| 9/5/2025 | Sold | $219,900$175/sqft |
Source: | ||
| 8/23/2025 | Pending sale | $219,900$175/sqft |
Source: | ||
| 8/21/2025 | Listed for sale | $219,900+576.6%$175/sqft |
Source: | ||
| 4/18/2020 | Listing removed | $1,100$1/sqft |
Source: TurboTenant Report a problem | ||
| 3/19/2020 | Price change | $1,100-8.3%$1/sqft |
Source: TurboTenant Report a problem | ||
Public tax history
| Year | Property taxes | Tax assessment |
|---|---|---|
| 2025 | $2,009 +5% | $77,200 +5.2% |
| 2024 | $1,914 | $73,400 +91.1% |
| 2023 | -- | $38,400 +6.4% |
Find assessor info on the county website
Neighborhood: Fair Plain
Nearby schools
GreatSchools rating
- 4/10Fair Plain East ElementaryGrades: 4-5Distance: 0.5 mi
- 2/10Fair Plain Middle SchoolGrades: 6-8Distance: 1 mi
- 1/10Benton Harbor High SchoolGrades: 9-12Distance: 2 mi
Get pre-qualified for a loan
At Zillow Home Loans, we can pre-qualify you in as little as 5 minutes with no impact to your credit score.An equal housing lender. NMLS #10287.

