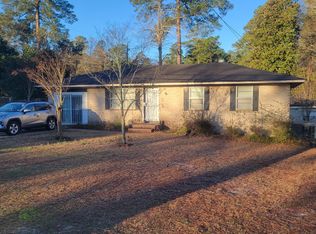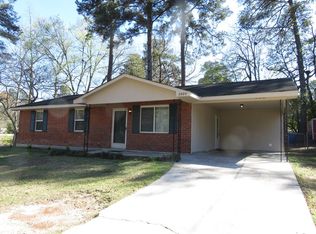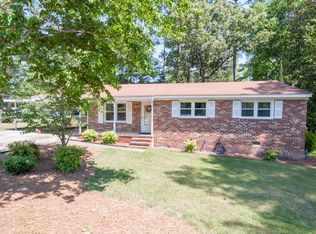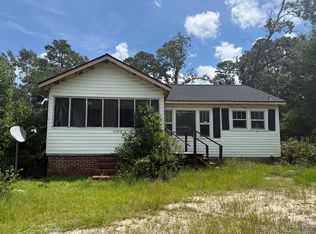Sold for $155,000
$155,000
2383 Wheeless Road, Augusta, GA 30906
4beds
1,921sqft
Single Family Residence
Built in 1959
0.3 Acres Lot
$156,000 Zestimate®
$81/sqft
$1,696 Estimated rent
Home value
$156,000
$134,000 - $181,000
$1,696/mo
Zestimate® history
Loading...
Owner options
Explore your selling options
What's special
You're going to love this charming brick ranch-style home! Close to 2,000 square feet of living space, it offers a spacious and thoughtfully designed layout perfect for everyday living and entertaining. The home features four great sized bedrooms and two beautifully updated bathrooms. It's truly move-in ready. Just off the entryway, you're welcomed into a living area that flows seamlessly into the breakfast nook and kitchen, then opens up to a large family room, ideal for gatherings and relaxing evenings. Each bedroom offers ample space and the updated bathrooms add a modern touch. Step out back to a lovely deck, perfect for grilling or enjoying time outdoors. Recent updates include new flooring and fresh paint in the flex space by the entry, newly installed drywall and paint in the laundry room, and major infrastructure improvements: the main waterline and sewer line have been fully replaced and a brand-new vapor barrier has been installed in the crawlspace. Conveniently located near Gordon Highway and Deans Bridge Road, this home offers easy access to Fort Gordon, Shopping Centers, Augusta Technical College, and local hospitals. Don't miss your chance to see this home. Reach out and schedule a showing today.
Zillow last checked: 8 hours ago
Listing updated: August 29, 2025 at 04:39am
Listed by:
Southern Homes Group 706-250-0235,
Southern Homes Group Real Estate,
Beth Carter 706-288-9593,
Southern Homes Group Real Estate
Bought with:
Maria G Meneses, 383412
LPT Realty
Source: Hive MLS,MLS#: 543380
Facts & features
Interior
Bedrooms & bathrooms
- Bedrooms: 4
- Bathrooms: 2
- Full bathrooms: 2
Primary bedroom
- Level: Main
- Dimensions: 11 x 13
Bedroom 2
- Level: Main
- Dimensions: 12 x 11
Bedroom 3
- Level: Main
- Dimensions: 10 x 12
Bedroom 4
- Level: Main
- Dimensions: 12 x 11
Family room
- Description: flex space/family and dining combination
- Level: Main
- Dimensions: 19 x 12
Kitchen
- Level: Main
- Dimensions: 20 x 7
Laundry
- Level: Main
- Dimensions: 5 x 7
Living room
- Level: Main
- Dimensions: 15 x 10
Other
- Level: Main
- Dimensions: 16 x 15
Heating
- Gas Pack
Cooling
- Ceiling Fan(s), Central Air
Appliances
- Included: Built-In Electric Oven, Dryer, Electric Range, Gas Water Heater, Refrigerator, Washer
Features
- Smoke Detector(s), Washer Hookup, Electric Dryer Hookup
- Flooring: Laminate
- Has fireplace: No
Interior area
- Total structure area: 1,921
- Total interior livable area: 1,921 sqft
Property
Parking
- Parking features: Concrete
Features
- Levels: One
- Patio & porch: Deck
- Exterior features: See Remarks
Lot
- Size: 0.30 Acres
- Dimensions: 99 x 130
- Features: See Remarks
Details
- Parcel number: 0851082000
Construction
Type & style
- Home type: SingleFamily
- Architectural style: Ranch
- Property subtype: Single Family Residence
Materials
- Brick, Vinyl Siding
- Foundation: Crawl Space
- Roof: Composition
Condition
- New construction: No
- Year built: 1959
Utilities & green energy
- Sewer: Public Sewer
- Water: Public
Community & neighborhood
Community
- Community features: See Remarks
Location
- Region: Augusta
- Subdivision: Brookwood (RI)
Other
Other facts
- Listing terms: Cash,Conventional,FHA
Price history
| Date | Event | Price |
|---|---|---|
| 8/15/2025 | Sold | $155,000-3.1%$81/sqft |
Source: | ||
| 7/18/2025 | Pending sale | $159,900$83/sqft |
Source: | ||
| 7/16/2025 | Price change | $159,900-3.1%$83/sqft |
Source: | ||
| 6/30/2025 | Price change | $165,000-2.7%$86/sqft |
Source: | ||
| 6/18/2025 | Listed for sale | $169,500+28.4%$88/sqft |
Source: | ||
Public tax history
| Year | Property taxes | Tax assessment |
|---|---|---|
| 2024 | $2,080 +11.2% | $63,316 +8.6% |
| 2023 | $1,871 +5.1% | $58,316 +17.9% |
| 2022 | $1,781 +9.6% | $49,454 +21.4% |
Find assessor info on the county website
Neighborhood: Wheeless Road
Nearby schools
GreatSchools rating
- NATerrace Manor Elementary SchoolGrades: PK-5Distance: 0.9 mi
- 2/10Murphey Middle Charter SchoolGrades: 6-8Distance: 2.7 mi
- 2/10Josey High SchoolGrades: 9-12Distance: 2.7 mi
Schools provided by the listing agent
- Elementary: Wheeless Road
- Middle: Murphy
- High: T W Josey Comp.
Source: Hive MLS. This data may not be complete. We recommend contacting the local school district to confirm school assignments for this home.
Get pre-qualified for a loan
At Zillow Home Loans, we can pre-qualify you in as little as 5 minutes with no impact to your credit score.An equal housing lender. NMLS #10287.
Sell with ease on Zillow
Get a Zillow Showcase℠ listing at no additional cost and you could sell for —faster.
$156,000
2% more+$3,120
With Zillow Showcase(estimated)$159,120



