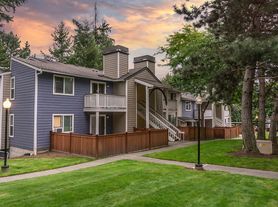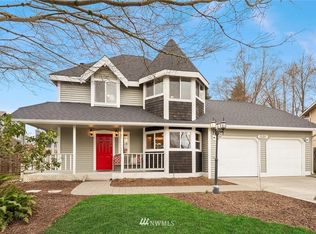This property is available. Please inquire on this site to schedule a showing.
Welcome to this stunning modern townhouse located at 23831 5th Ave SE, Bothell, WA 98021 - Unit C. Nestled in a vibrant community, this property offers a perfect blend of contemporary design and comfortable living. As you enter, you're greeted by an inviting foyer leading to a spacious open-concept living area. The large windows flood the space with natural light, highlighting the beautiful hardwood floors and sleek finishes throughout. The gourmet kitchen is a chef's dream, featuring top-of-the-line stainless steel appliances, a generous island with quartz countertops, and ample cabinetry for all your storage needs.
Upstairs, you'll find the luxurious primary suite that offers a serene retreat with its own private bathroom, complete with dual sinks and a walk-in shower. Additional bedrooms are well-appointed and share a modern bathroom. The home also boasts a dedicated laundry room with high-efficiency appliances for added convenience. Enjoy outdoor living on the private balcony, perfect for morning coffee or evening relaxation. With a large two-car garage and proximity to local amenities, parks, and top-rated schools, this property is an ideal place to call home.
Available: NOW
Heating: ForcedAir, Wall
Cooling: None
Appliances: Refrigerator, Range Oven, Microwave, Dishwasher
Laundry: In Unit
Parking: Attached Garage, 2 spaces
Pets: Dogs Allowed, Cats Allowed
Security deposit: $3,350.00
Included Utilities: None
Additional Deposit/Pet: $500.00
Disclaimer: Ziprent is acting as the agent for the owner. Information Deemed Reliable but not Guaranteed. All information should be independently verified by renter.
Townhouse for rent
$3,350/mo
23831 5th Ave SE UNIT C, Bothell, WA 98021
3beds
1,805sqft
Price may not include required fees and charges.
Townhouse
Available now
Cats, dogs OK
None
In unit laundry
2 Attached garage spaces parking
Wall furnace
What's special
Private balconySleek finishesGourmet kitchenNatural lightBeautiful hardwood floorsLarge windowsLuxurious primary suite
- 14 days |
- -- |
- -- |
Travel times
Looking to buy when your lease ends?
Consider a first-time homebuyer savings account designed to grow your down payment with up to a 6% match & a competitive APY.
Facts & features
Interior
Bedrooms & bathrooms
- Bedrooms: 3
- Bathrooms: 4
- Full bathrooms: 3
- 1/2 bathrooms: 1
Heating
- Wall Furnace
Cooling
- Contact manager
Appliances
- Included: Dishwasher, Dryer, Washer
- Laundry: In Unit
Interior area
- Total interior livable area: 1,805 sqft
Video & virtual tour
Property
Parking
- Total spaces: 2
- Parking features: Attached
- Has attached garage: Yes
- Details: Contact manager
Features
- Exterior features: Heating system: Wall
Details
- Parcel number: 27053100308600
Construction
Type & style
- Home type: Townhouse
- Property subtype: Townhouse
Condition
- Year built: 2020
Building
Management
- Pets allowed: Yes
Community & HOA
Location
- Region: Bothell
Financial & listing details
- Lease term: 1 Year
Price history
| Date | Event | Price |
|---|---|---|
| 11/5/2025 | Listed for rent | $3,350$2/sqft |
Source: Zillow Rentals | ||
| 8/4/2025 | Listing removed | $3,350$2/sqft |
Source: Zillow Rentals | ||
| 7/25/2025 | Price change | $3,350-4.3%$2/sqft |
Source: Zillow Rentals | ||
| 7/14/2025 | Price change | $3,500-12.4%$2/sqft |
Source: Zillow Rentals | ||
| 7/3/2025 | Listed for rent | $3,995+22.9%$2/sqft |
Source: Zillow Rentals | ||

