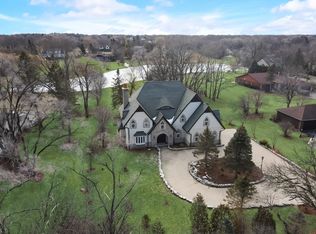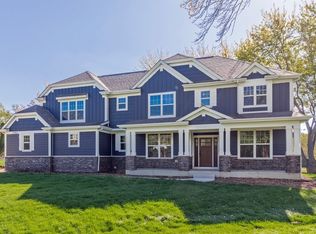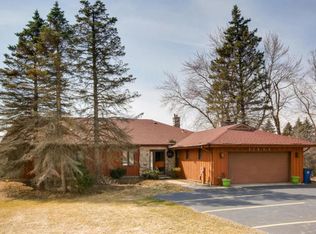Closed
$455,500
23833 W Long Grove Rd, Deer Park, IL 60010
3beds
2,000sqft
Single Family Residence
Built in 1976
0.89 Acres Lot
$544,300 Zestimate®
$228/sqft
$3,234 Estimated rent
Home value
$544,300
$517,000 - $577,000
$3,234/mo
Zestimate® history
Loading...
Owner options
Explore your selling options
What's special
This 3 bedroom and 2 bathroom ranch style home, sits on a gorgeous professionally landscaped .89 acre lot. Have you ever wanted to sit and wake up to the rising sun while sitting on your patio overlooking beautiful pond? Light & bright kitchen with granite countertops & very convenient breakfast area. Large Master bedroom with private bath. 2 additional bedrooms share their own bath. The Full Basement is waiting for your finishing touches. Heated floors in the breakfast area. Spacious two car garage. New windows 2022, New garage door 2022, new entry door 2022, Custom window treatments 2022, Furnace 2021. Great Location! Minutes away from Cuba Marsh, Charles E.Brown Park & Deer Park Mall. Barrington Schools & Low County Lake property taxes. Come & See It Today!
Zillow last checked: 8 hours ago
Listing updated: July 10, 2023 at 09:56am
Listing courtesy of:
Sabina Wunderlich 773-951-2867,
@properties Christie's International Real Estate
Bought with:
Steve Ma
Altogether Realty Corporation
Source: MRED as distributed by MLS GRID,MLS#: 11785604
Facts & features
Interior
Bedrooms & bathrooms
- Bedrooms: 3
- Bathrooms: 2
- Full bathrooms: 2
Primary bedroom
- Features: Flooring (Hardwood), Window Treatments (Window Treatments), Bathroom (Full)
- Level: Main
- Area: 238 Square Feet
- Dimensions: 14X17
Bedroom 2
- Features: Flooring (Hardwood), Window Treatments (Window Treatments)
- Level: Main
- Area: 180 Square Feet
- Dimensions: 15X12
Bedroom 3
- Features: Flooring (Hardwood), Window Treatments (Window Treatments)
- Level: Main
- Area: 110 Square Feet
- Dimensions: 10X11
Deck
- Level: Main
- Area: 360 Square Feet
- Dimensions: 20X18
Dining room
- Features: Flooring (Carpet), Window Treatments (Window Treatments)
- Level: Main
- Area: 176 Square Feet
- Dimensions: 11X16
Eating area
- Features: Flooring (Hardwood), Window Treatments (Bay Window(s))
- Level: Main
- Area: 90 Square Feet
- Dimensions: 9X10
Family room
- Features: Flooring (Hardwood)
- Level: Main
- Area: 208 Square Feet
- Dimensions: 16X13
Kitchen
- Features: Kitchen (Island, Breakfast Room, Granite Counters), Flooring (Ceramic Tile)
- Level: Main
- Area: 182 Square Feet
- Dimensions: 14X13
Living room
- Features: Flooring (Carpet), Window Treatments (Window Treatments)
- Level: Main
- Area: 195 Square Feet
- Dimensions: 15X13
Heating
- Natural Gas
Cooling
- Central Air
Appliances
- Included: Range, Microwave, Dishwasher, Refrigerator, Washer, Dryer, Water Softener, Water Softener Owned
- Laundry: In Unit
Features
- Walk-In Closet(s), Granite Counters
- Flooring: Hardwood
- Windows: Screens, Skylight(s), Drapes
- Basement: Unfinished,Full
- Attic: Unfinished
- Number of fireplaces: 1
- Fireplace features: Wood Burning, Gas Starter, Family Room
Interior area
- Total structure area: 3,094
- Total interior livable area: 2,000 sqft
Property
Parking
- Total spaces: 2.5
- Parking features: Asphalt, Garage Door Opener, On Site, Garage Owned, Attached, Garage
- Attached garage spaces: 2.5
- Has uncovered spaces: Yes
Accessibility
- Accessibility features: No Disability Access
Features
- Stories: 1
- Patio & porch: Deck
Lot
- Size: 0.89 Acres
- Dimensions: 120X300
- Features: Common Grounds
Details
- Additional structures: Garage(s)
- Parcel number: 14323010220000
- Special conditions: None
Construction
Type & style
- Home type: SingleFamily
- Architectural style: Ranch
- Property subtype: Single Family Residence
Materials
- Brick
- Foundation: Concrete Perimeter
- Roof: Asphalt
Condition
- New construction: No
- Year built: 1976
Utilities & green energy
- Electric: Circuit Breakers
- Sewer: Septic Tank
- Water: Well
Community & neighborhood
Community
- Community features: Park, Tennis Court(s), Lake, Curbs, Street Paved
Location
- Region: Deer Park
Other
Other facts
- Listing terms: Cash
- Ownership: Fee Simple
Price history
| Date | Event | Price |
|---|---|---|
| 7/7/2023 | Sold | $455,500-6.9%$228/sqft |
Source: | ||
| 6/30/2023 | Pending sale | $489,000$245/sqft |
Source: | ||
| 5/27/2023 | Contingent | $489,000$245/sqft |
Source: | ||
| 5/17/2023 | Listed for sale | $489,000$245/sqft |
Source: | ||
| 5/17/2023 | Listing removed | -- |
Source: | ||
Public tax history
| Year | Property taxes | Tax assessment |
|---|---|---|
| 2023 | $9,399 +49.9% | $146,563 +5.8% |
| 2022 | $6,269 -0.3% | $138,472 +10.2% |
| 2021 | $6,291 +2.4% | $125,644 +2.6% |
Find assessor info on the county website
Neighborhood: 60010
Nearby schools
GreatSchools rating
- 10/10Arnett C Lines Elementary SchoolGrades: K-5Distance: 1.3 mi
- 7/10Barrington Middle School- Prairie CampusGrades: 6-8Distance: 2.5 mi
- 10/10Barrington High SchoolGrades: 9-12Distance: 2.7 mi
Schools provided by the listing agent
- Elementary: Arnett C Lines Elementary School
- Middle: Barrington Middle School-Prairie
- High: Barrington High School
- District: 220
Source: MRED as distributed by MLS GRID. This data may not be complete. We recommend contacting the local school district to confirm school assignments for this home.
Get a cash offer in 3 minutes
Find out how much your home could sell for in as little as 3 minutes with a no-obligation cash offer.
Estimated market value$544,300
Get a cash offer in 3 minutes
Find out how much your home could sell for in as little as 3 minutes with a no-obligation cash offer.
Estimated market value
$544,300


