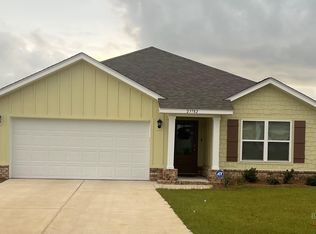One Story Living under construction in the beautiful new Blackstone Lakes subdivision. Eleven minutes from downtown Fairhope and twelve minutes from shopping at the Eastern Shore Center, you can have the best of several worlds living in this great location off County Road 13. The Eastbrook Plan is a spacious, open floor plan that features soaring 12 foot ceilings, a flood of natural light from the plentiful windows, and a large open kitchen. The kitchen features a curved granite topped island overlooking the spacious family room and stainless appliances. You will love the large walk in pantry, painted cabinets and breakfast bar in the kitchen. The 8 foot mahogany door opens onto an expanse of wood flooring that runs throughout the main living area. The home is just steps away from the neighborhood pool and pavilion and 4 stocked lakes. At the end of the day retreat to the spacious master suite with a walk-in tile shower and soaking tub. For your convenience, there is a floor plug in the family room, a sink in the laundry room, and a drop zone by the garage door. The home is fortified gold, and has a one year builders and an extended 2-10 warranty. This home is move in ready. $2,500 toward closing costs if buyer uses preferred lender. $5,000 in free upgrades offered on pre-sales. Subject to change without notice. There is a model home located in The Reserve at Blackstone Lakes open daily. Monday -Saturday 12-5 and Sunday 1-5.
This property is off market, which means it's not currently listed for sale or rent on Zillow. This may be different from what's available on other websites or public sources.

