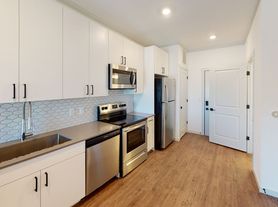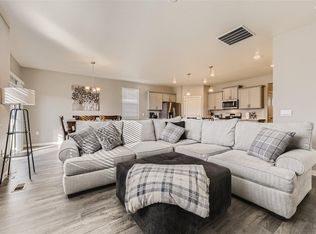Nestled in the heart of the highly desirable Escavera Neighborhood, this beautiful home has been upgraded to perfection.
4B | 3 Full Bath + Office (potential 5th Bedroom on the main level)
.28 acre lot - beautifully landscaped and private with mature evergreens and open space.
Gourmet Kitchen custom cabinetry with a pull out coffee station, Kitchenaid appliances, and a Five Star custom professional dual fuel range 6 burner, 2 griddle/grill top (cast iron) $10,000 and 60" Vent hood $3500
Custom Bar area complete with Custom Cabinets with Wine Fridge and Electrical for additional appliances
A Gorgeous master bathroom suite with HEATED FLOORS an electronic Moen Shower console, free standing volcanic limestone tub, Moen tub filler, marble floors, marble backsplash, chandelier, custom cabinets and quarts counters.
NEW LVP flooring just installed in 2025 throughout the main level
NEW Carpet installed in 2025
NEW Roof replaced Feb. 2025
NEW Water Heater installed Summer 2024
220V EV charging outlet in the 3-Car Garage
AMAZING stone paver patio and walkway
Custom closet organizers throughout the entire home!
So many upgrades. This home is a MUST SEE
Renter pays for all utilities, (gas,electric,water, cable and internet). The home is a non-smoking home nd smoking is prohibited. The tenant can take care of landscaping and a discount to the monthly rent will be applied.
House for rent
Accepts Zillow applications
$4,500/mo
2384 Crestridge Dr, Castle Rock, CO 80104
4beds
3,045sqft
Price may not include required fees and charges.
Single family residence
Available now
Small dogs OK
Central air
In unit laundry
Attached garage parking
Forced air
What's special
Mature evergreensGorgeous master bathroom suiteCustom cabinetsNew roofKitchenaid appliancesPull out coffee stationHeated floors
- 8 days |
- -- |
- -- |
Travel times
Facts & features
Interior
Bedrooms & bathrooms
- Bedrooms: 4
- Bathrooms: 3
- Full bathrooms: 3
Heating
- Forced Air
Cooling
- Central Air
Appliances
- Included: Dishwasher, Dryer, Oven, Refrigerator, Washer
- Laundry: In Unit
Features
- Flooring: Carpet, Hardwood, Tile
Interior area
- Total interior livable area: 3,045 sqft
Property
Parking
- Parking features: Attached
- Has attached garage: Yes
- Details: Contact manager
Features
- Exterior features: Cable not included in rent, Electric Vehicle Charging Station, Electricity not included in rent, Gas not included in rent, Heating system: Forced Air, Internet not included in rent, No Utilities included in rent, Water not included in rent
Details
- Parcel number: 250501401036
Construction
Type & style
- Home type: SingleFamily
- Property subtype: Single Family Residence
Community & HOA
Location
- Region: Castle Rock
Financial & listing details
- Lease term: 1 Year
Price history
| Date | Event | Price |
|---|---|---|
| 10/7/2025 | Listed for rent | $4,500$1/sqft |
Source: Zillow Rentals | ||
| 4/17/2013 | Sold | $400,000$131/sqft |
Source: Public Record | ||
| 3/20/2013 | Price change | $400,000+0.3%$131/sqft |
Source: Metro Brokers Southeast Suburban Team | ||
| 2/22/2013 | Price change | $399,000-6.1%$131/sqft |
Source: JD & Associates #1162123 | ||
| 1/28/2013 | Listed for sale | $425,000+2.4%$140/sqft |
Source: JD & Associates #1162123 | ||

