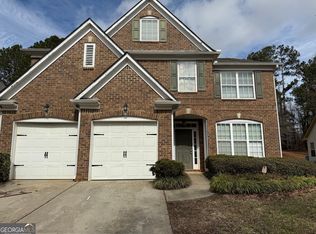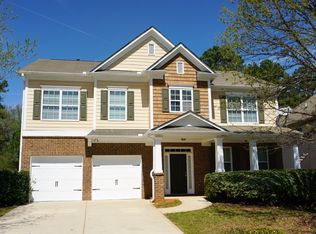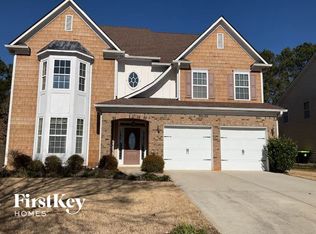Closed
$439,000
2384 McIntosh Dr, Locust Grove, GA 30248
5beds
4,290sqft
Single Family Residence
Built in 2007
0.28 Acres Lot
$421,700 Zestimate®
$102/sqft
$3,060 Estimated rent
Home value
$421,700
$375,000 - $472,000
$3,060/mo
Zestimate® history
Loading...
Owner options
Explore your selling options
What's special
Call home this beautiful property in the well sought after community of Heron Bay. This home is huge with 4,290 sqft, 5 bedrooms and 4 full bathrooms. This move-in ready property has Smart Home technology, new LVP flooring, new carpet, fresh paint, updated bathrooms, 3-car garage and more. This open floorplan is perfect for entertaining family and friends. Kitchen includes granite counters, stainless steel appliances, walk-in pantry and herringbone tiered backsplash. Open the front door and be amazed at your 2-story foyer. You will have one bedroom and one full bath on main level, then walk upstairs to your massive loft area to 3 large bedrooms and 3 full baths. Additionally your oversized Master bedroom includes trey ceiling, his/hers sink, soaking tub, walk-in closet & separate shower. Off the loft area, you have a perfect office room. More entertaining in your backyard with extended patio and tied backyard.
Zillow last checked: 8 hours ago
Listing updated: September 03, 2024 at 12:18pm
Listed by:
Christopher Trice 770-789-5457,
Coldwell Banker Realty
Bought with:
Tasha D Carter, 354363
Source: GAMLS,MLS#: 10247145
Facts & features
Interior
Bedrooms & bathrooms
- Bedrooms: 5
- Bathrooms: 4
- Full bathrooms: 4
- Main level bathrooms: 1
- Main level bedrooms: 1
Dining room
- Features: Seats 12+
Kitchen
- Features: Kitchen Island, Walk-in Pantry
Heating
- Central, Forced Air, Natural Gas, Zoned
Cooling
- Ceiling Fan(s), Central Air, Zoned
Appliances
- Included: Dishwasher, Disposal, Gas Water Heater, Microwave, Refrigerator
- Laundry: Mud Room
Features
- Double Vanity, High Ceilings, Roommate Plan, Tray Ceiling(s), Walk-In Closet(s)
- Flooring: Carpet, Vinyl
- Basement: None
- Attic: Pull Down Stairs
- Number of fireplaces: 1
- Fireplace features: Factory Built, Family Room, Gas Log, Gas Starter
- Common walls with other units/homes: No Common Walls
Interior area
- Total structure area: 4,290
- Total interior livable area: 4,290 sqft
- Finished area above ground: 4,290
- Finished area below ground: 0
Property
Parking
- Total spaces: 3
- Parking features: Attached, Garage, Garage Door Opener
- Has attached garage: Yes
Features
- Levels: Two
- Stories: 2
- Patio & porch: Patio
- Fencing: Back Yard,Wood
- Body of water: None
Lot
- Size: 0.28 Acres
- Features: Level, Sloped
Details
- Parcel number: 080G01022000
- Special conditions: No Disclosure
Construction
Type & style
- Home type: SingleFamily
- Architectural style: Brick Front,Traditional
- Property subtype: Single Family Residence
Materials
- Concrete, Stucco
- Foundation: Slab
- Roof: Composition
Condition
- Resale
- New construction: No
- Year built: 2007
Utilities & green energy
- Sewer: Public Sewer
- Water: Public
- Utilities for property: Cable Available, Electricity Available, High Speed Internet, Natural Gas Available, Phone Available, Sewer Available, Underground Utilities, Water Available
Community & neighborhood
Security
- Security features: Carbon Monoxide Detector(s), Security System, Smoke Detector(s)
Community
- Community features: Pool, Sidewalks, Street Lights, Walk To Schools, Near Shopping
Location
- Region: Locust Grove
- Subdivision: Meadow Glen at Heron Bay
HOA & financial
HOA
- Has HOA: Yes
- HOA fee: $840 annually
- Services included: Other
Other
Other facts
- Listing agreement: Exclusive Right To Sell
- Listing terms: Cash,Conventional,FHA,VA Loan
Price history
| Date | Event | Price |
|---|---|---|
| 8/29/2024 | Sold | $439,000$102/sqft |
Source: | ||
| 7/18/2024 | Pending sale | $439,000$102/sqft |
Source: | ||
| 7/2/2024 | Price change | $439,000-1.3%$102/sqft |
Source: | ||
| 6/18/2024 | Listed for sale | $445,000$104/sqft |
Source: | ||
| 6/10/2024 | Pending sale | $445,000$104/sqft |
Source: | ||
Public tax history
| Year | Property taxes | Tax assessment |
|---|---|---|
| 2024 | $7,372 +4% | $182,920 +0.5% |
| 2023 | $7,086 +53.1% | $182,000 +29.5% |
| 2022 | $4,629 +16.9% | $140,560 +25.2% |
Find assessor info on the county website
Neighborhood: 30248
Nearby schools
GreatSchools rating
- 2/10Bethlehem Elementary SchoolGrades: PK-5Distance: 3.5 mi
- 4/10Luella Middle SchoolGrades: 6-8Distance: 2.1 mi
- 4/10Luella High SchoolGrades: 9-12Distance: 2.3 mi
Schools provided by the listing agent
- Elementary: Bethlehem
- Middle: Luella
- High: Luella
Source: GAMLS. This data may not be complete. We recommend contacting the local school district to confirm school assignments for this home.
Get a cash offer in 3 minutes
Find out how much your home could sell for in as little as 3 minutes with a no-obligation cash offer.
Estimated market value
$421,700
Get a cash offer in 3 minutes
Find out how much your home could sell for in as little as 3 minutes with a no-obligation cash offer.
Estimated market value
$421,700


