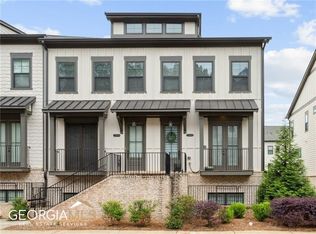Closed
$595,000
2384 Provence Park Way, Decatur, GA 30033
3beds
2,445sqft
Townhouse, Residential
Built in 2019
871.2 Square Feet Lot
$585,900 Zestimate®
$243/sqft
$3,328 Estimated rent
Home value
$585,900
$539,000 - $639,000
$3,328/mo
Zestimate® history
Loading...
Owner options
Explore your selling options
What's special
Experience luxury living in the heart of North Druid Hills with this beautifully maintained, newer-construction townhome in the gated community of Dumont Place. This stunning 3-bedroom, 3.5-bath residence boasts soaring ceilings, an abundance of natural light, and an open floor plan designed for seamless entertaining. The spacious chef’s kitchen features an oversized island, a custom-built banquette, a pantry, and direct access to a large deck—perfect for outdoor gatherings. The expansive owner’s suite offers a generous walk-in closet and a spa-like en-suite bath with dual vanities and an oversized shower. Each secondary bedroom includes its own private en-suite bath, ensuring comfort and privacy for guests. Additional upgrades include 7” engineered white oak hardwood flooring, hand-made island pendant lights, custom solid white oak floating mantle, and ample storage. Ideally located between Toco Hills and the new Lulah Hills luxury development, this home provides convenient access to shopping, dining, and entertainment, as well as Emory University, the CDC, CHOA, and Downtown Decatur. Enjoy resort-style amenities within the gated community with tons of guest parking, including a private pool, a tranquil park, and scenic walking paths. Plus, with the South Peachtree Creek Trail right across the street, you’ll have direct access to a paved walking and biking path leading to the Dekalb Tennis Center and even the Emory University campus. Don’t miss this exceptional opportunity to own a true North Druid Hills gem!
Zillow last checked: 8 hours ago
Listing updated: June 02, 2025 at 10:55pm
Listing Provided by:
BRITTNEY CLEVELAND,
HOME Luxury Real Estate
Bought with:
Ellen Yi, 372503
Virtual Properties Realty.com
Source: FMLS GA,MLS#: 7547971
Facts & features
Interior
Bedrooms & bathrooms
- Bedrooms: 3
- Bathrooms: 4
- Full bathrooms: 3
- 1/2 bathrooms: 1
Primary bedroom
- Features: Oversized Master, Roommate Floor Plan
- Level: Oversized Master, Roommate Floor Plan
Bedroom
- Features: Oversized Master, Roommate Floor Plan
Primary bathroom
- Features: Double Vanity, Shower Only
Dining room
- Features: Open Concept
Kitchen
- Features: Breakfast Bar, Breakfast Room, Cabinets White, Eat-in Kitchen, Pantry, Stone Counters, View to Family Room
Heating
- Central
Cooling
- Ceiling Fan(s), Central Air
Appliances
- Included: Dishwasher, Disposal, Electric Oven, Gas Cooktop, Microwave, Refrigerator
- Laundry: Laundry Room
Features
- Double Vanity, High Ceilings 9 ft Lower, High Ceilings 9 ft Main, High Ceilings 9 ft Upper, High Speed Internet, Recessed Lighting, Tray Ceiling(s), Walk-In Closet(s)
- Flooring: Hardwood
- Windows: Double Pane Windows, Insulated Windows
- Basement: None
- Number of fireplaces: 1
- Fireplace features: Family Room
- Common walls with other units/homes: No One Above,No One Below
Interior area
- Total structure area: 2,445
- Total interior livable area: 2,445 sqft
Property
Parking
- Total spaces: 2
- Parking features: Garage
- Garage spaces: 2
Accessibility
- Accessibility features: None
Features
- Levels: Three Or More
- Patio & porch: Deck
- Exterior features: No Dock
- Pool features: None
- Spa features: None
- Fencing: None
- Has view: Yes
- View description: Other
- Waterfront features: None
- Body of water: None
Lot
- Size: 871.20 sqft
- Features: Level
Details
- Additional structures: None
- Parcel number: 18 113 11 182
- Other equipment: None
- Horse amenities: None
Construction
Type & style
- Home type: Townhouse
- Architectural style: Townhouse
- Property subtype: Townhouse, Residential
- Attached to another structure: Yes
Materials
- Brick
- Foundation: Slab
- Roof: Composition
Condition
- Resale
- New construction: No
- Year built: 2019
Utilities & green energy
- Electric: None
- Sewer: Public Sewer
- Water: Public
- Utilities for property: Cable Available, Electricity Available, Natural Gas Available, Sewer Available, Water Available
Green energy
- Energy efficient items: None
- Energy generation: None
Community & neighborhood
Security
- Security features: Smoke Detector(s)
Community
- Community features: Gated, Homeowners Assoc, Near Public Transport, Near Schools, Near Shopping, Near Trails/Greenway, Pool
Location
- Region: Decatur
- Subdivision: Dumont Place
HOA & financial
HOA
- Has HOA: Yes
- HOA fee: $385 monthly
- Services included: Maintenance Grounds, Swim, Termite
Other
Other facts
- Ownership: Fee Simple
- Road surface type: Paved
Price history
| Date | Event | Price |
|---|---|---|
| 5/28/2025 | Sold | $595,000-3.3%$243/sqft |
Source: | ||
| 3/27/2025 | Listed for sale | $615,000$252/sqft |
Source: | ||
Public tax history
| Year | Property taxes | Tax assessment |
|---|---|---|
| 2025 | $7,012 -3.6% | $240,600 +0.5% |
| 2024 | $7,277 +15.3% | $239,400 +7.9% |
| 2023 | $6,310 +3.2% | $221,960 +19.7% |
Find assessor info on the county website
Neighborhood: North Decatur
Nearby schools
GreatSchools rating
- 7/10Sagamore Hills Elementary SchoolGrades: PK-5Distance: 1.6 mi
- 5/10Henderson Middle SchoolGrades: 6-8Distance: 4.4 mi
- 7/10Lakeside High SchoolGrades: 9-12Distance: 2.4 mi
Schools provided by the listing agent
- Elementary: Briar Vista
- Middle: Druid Hills
- High: Druid Hills
Source: FMLS GA. This data may not be complete. We recommend contacting the local school district to confirm school assignments for this home.
Get a cash offer in 3 minutes
Find out how much your home could sell for in as little as 3 minutes with a no-obligation cash offer.
Estimated market value$585,900
Get a cash offer in 3 minutes
Find out how much your home could sell for in as little as 3 minutes with a no-obligation cash offer.
Estimated market value
$585,900
