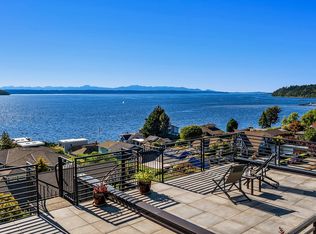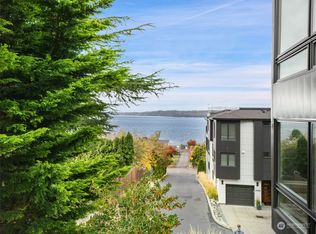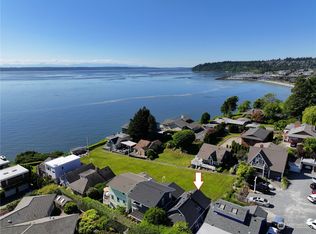Sold
Listed by:
Steve Nagy,
Windermere RE West Campus Inc
Bought with: Windermere RE West Campus Inc
$1,100,000
23840 7th Avenue S #A102, Des Moines, WA 98198
2beds
2,050sqft
Townhouse
Built in 2009
-- sqft lot
$1,099,200 Zestimate®
$537/sqft
$2,853 Estimated rent
Home value
$1,099,200
$1.02M - $1.19M
$2,853/mo
Zestimate® history
Loading...
Owner options
Explore your selling options
What's special
Welcome home to luxury living! Featuring breathtaking panoramic views of Puget Sound and the majestic Olympics. Inviting main floor offers beautiful hardwood flooring, exquisite custom built-ins, and a gas fireplace. Gourmet kitchen with SS appliances, granite eating bar & nook. Watch the ships go by and gorgeous sunsets from floor to ceiling windows, and three decks. Master suite features plush carpeting and a spacious master bath, plus a spiral stairway to the unbelievable rooftop deck. Remodeled in 2016 and a multi-million dollar reclad in 2019 that included superior quality siding, roofing, windows, doors and the list goes on. Rare 2+ car tandem parking, expansive storage room, and a convenient, close in location.
Zillow last checked: 8 hours ago
Listing updated: November 17, 2025 at 04:03am
Listed by:
Steve Nagy,
Windermere RE West Campus Inc
Bought with:
Roger Bintner Sr, 50539
Windermere RE West Campus Inc
Source: NWMLS,MLS#: 2397598
Facts & features
Interior
Bedrooms & bathrooms
- Bedrooms: 2
- Bathrooms: 3
- Full bathrooms: 1
- 3/4 bathrooms: 1
- 1/2 bathrooms: 1
- Main level bathrooms: 1
Other
- Level: Main
Dining room
- Level: Main
Entry hall
- Level: Lower
Kitchen with eating space
- Level: Main
Living room
- Level: Main
Heating
- Fireplace, Forced Air, Heat Pump, Natural Gas
Cooling
- Heat Pump
Appliances
- Included: Dishwasher(s), Disposal, Dryer(s), Microwave(s), Refrigerator(s), Stove(s)/Range(s), Washer(s), Garbage Disposal, Water Heater: Gas - Instant, Water Heater Location: Storage Room
Features
- Flooring: Ceramic Tile, Laminate, Slate, Carpet
- Windows: Insulated Windows, Coverings: Y
- Number of fireplaces: 1
- Fireplace features: Gas, Main Level: 1, Fireplace
Interior area
- Total structure area: 2,050
- Total interior livable area: 2,050 sqft
Property
Parking
- Total spaces: 2
- Parking features: Individual Garage
- Garage spaces: 2
Features
- Levels: Multi/Split
- Entry location: Lower
- Patio & porch: Alarm System, End Unit, Fireplace, Insulated Windows, Primary Bathroom, Top Floor, Walk-In Closet(s), Water Heater
- Has view: Yes
- View description: Mountain(s), See Remarks, Sound
- Has water view: Yes
- Water view: Sound
Lot
- Features: Curbs, Paved
Details
- Parcel number: 9888100020
- Special conditions: Standard
Construction
Type & style
- Home type: Townhouse
- Architectural style: Modern
- Property subtype: Townhouse
Materials
- Cement Planked, Metal/Vinyl, Wood Siding, Cement Plank
- Roof: Composition,Flat
Condition
- Year built: 2009
- Major remodel year: 2016
Utilities & green energy
- Electric: Company: Puget Sound Energy
- Sewer: Company: Midway Sewer
- Water: Company: Highline Water
- Utilities for property: Comcast, Xfinity
Green energy
- Energy efficient items: Insulated Windows
Community & neighborhood
Location
- Region: Des Moines
- Subdivision: Des Moines
HOA & financial
HOA
- HOA fee: $837 monthly
- Services included: Common Area Maintenance, Earthquake Insurance, Maintenance Grounds, Road Maintenance
- Association phone: 360-872-8798
Other
Other facts
- Listing terms: Cash Out,Conventional
- Cumulative days on market: 38 days
Price history
| Date | Event | Price |
|---|---|---|
| 10/17/2025 | Sold | $1,100,000-7.9%$537/sqft |
Source: | ||
| 9/7/2025 | Pending sale | $1,195,000$583/sqft |
Source: | ||
| 8/1/2025 | Listed for sale | $1,195,000+80%$583/sqft |
Source: | ||
| 9/23/2015 | Sold | $664,000+13.6%$324/sqft |
Source: | ||
| 5/4/2010 | Sold | $584,600$285/sqft |
Source: Public Record | ||
Public tax history
| Year | Property taxes | Tax assessment |
|---|---|---|
| 2024 | $11,811 +5.9% | $1,020,000 +8.7% |
| 2023 | $11,149 +9.6% | $938,000 +1.5% |
| 2022 | $10,172 +3.8% | $924,000 +18.3% |
Find assessor info on the county website
Neighborhood: Zenith
Nearby schools
GreatSchools rating
- 3/10Des Moines Elementary SchoolGrades: PK-5Distance: 1.2 mi
- 4/10Pacific Middle SchoolGrades: 6-8Distance: 1.3 mi
- 5/10Mount Rainier High SchoolGrades: 9-12Distance: 1.2 mi
Schools provided by the listing agent
- Elementary: Des Moines Elem
- Middle: Pacific Mid
- High: Mount Rainier High
Source: NWMLS. This data may not be complete. We recommend contacting the local school district to confirm school assignments for this home.

Get pre-qualified for a loan
At Zillow Home Loans, we can pre-qualify you in as little as 5 minutes with no impact to your credit score.An equal housing lender. NMLS #10287.
Sell for more on Zillow
Get a free Zillow Showcase℠ listing and you could sell for .
$1,099,200
2% more+ $21,984
With Zillow Showcase(estimated)
$1,121,184


