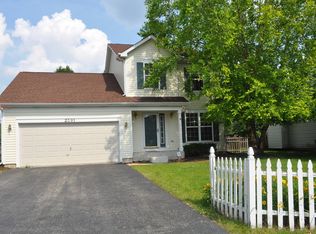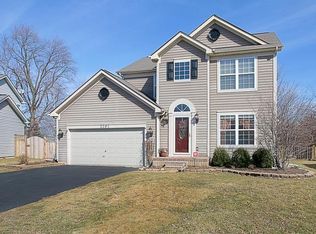Closed
$345,000
2385 Autumn Grove Cir, Aurora, IL 60504
3beds
2,112sqft
Single Family Residence
Built in 1997
-- sqft lot
$415,200 Zestimate®
$163/sqft
$3,440 Estimated rent
Home value
$415,200
$394,000 - $436,000
$3,440/mo
Zestimate® history
Loading...
Owner options
Explore your selling options
What's special
Beautiful and specious home located in the 204 school District waiting for you to call it a home! Two story entrance makes the house open and bright. Large dining room connected to living room, creating a great space for entertaining guests. Kitchen has eat in area, newer quartz countertops and custom painted cabinets. Family room offers a cozy fireplace perfect for chilly days! Patio door leads to a brick patio with plenty of room for grilling and family gatherings. Second floor includes a huge master bedroom with vaulted ceiling and walk in closet. Large Master bath has a standing shower and tub. Sunny loft can be used as an office or a great playroom. Two additional bedrooms, one with walk in closet. New roof, siding ,shutters installed in 2021. Air conditioner is only 4 years old. Plenty of storage in unfinished basement and crawl space. House has a great curb appeal with mature tree and flower beds . Schedule your showing today and FALL in love with this amazing home!
Zillow last checked: 8 hours ago
Listing updated: February 07, 2024 at 01:49am
Listing courtesy of:
Maggie Antosik 708-491-4155,
Baird & Warner
Bought with:
Suma Prasad
Property Economics Inc.
Source: MRED as distributed by MLS GRID,MLS#: 11912050
Facts & features
Interior
Bedrooms & bathrooms
- Bedrooms: 3
- Bathrooms: 3
- Full bathrooms: 2
- 1/2 bathrooms: 1
Primary bedroom
- Features: Flooring (Carpet), Bathroom (Full)
- Level: Second
- Area: 264 Square Feet
- Dimensions: 12X22
Bedroom 2
- Level: Second
- Area: 130 Square Feet
- Dimensions: 13X10
Bedroom 3
- Level: Second
- Area: 120 Square Feet
- Dimensions: 12X10
Dining room
- Level: Main
- Area: 130 Square Feet
- Dimensions: 10X13
Family room
- Level: Main
- Area: 208 Square Feet
- Dimensions: 16X13
Kitchen
- Level: Main
- Area: 234 Square Feet
- Dimensions: 18X13
Laundry
- Level: Main
- Area: 42 Square Feet
- Dimensions: 6X7
Living room
- Level: Main
- Area: 195 Square Feet
- Dimensions: 15X13
Loft
- Level: Second
- Area: 99 Square Feet
- Dimensions: 11X9
Heating
- Natural Gas
Cooling
- Central Air
Features
- Basement: Unfinished,Partial
Interior area
- Total structure area: 0
- Total interior livable area: 2,112 sqft
Property
Parking
- Total spaces: 2
- Parking features: On Site, Other, Attached, Garage
- Attached garage spaces: 2
Accessibility
- Accessibility features: No Disability Access
Features
- Stories: 2
Lot
- Dimensions: 51.88X134.26X64.29X134.26
Details
- Parcel number: 0731200082
- Special conditions: None
Construction
Type & style
- Home type: SingleFamily
- Property subtype: Single Family Residence
Materials
- Vinyl Siding
Condition
- New construction: No
- Year built: 1997
Utilities & green energy
- Sewer: Public Sewer
- Water: Public
Community & neighborhood
Location
- Region: Aurora
HOA & financial
HOA
- Has HOA: Yes
- HOA fee: $650 annually
- Services included: None
Other
Other facts
- Listing terms: Conventional
- Ownership: Fee Simple w/ HO Assn.
Price history
| Date | Event | Price |
|---|---|---|
| 6/11/2025 | Listing removed | $3,200$2/sqft |
Source: Zillow Rentals | ||
| 6/9/2025 | Listed for rent | $3,200+6.7%$2/sqft |
Source: Zillow Rentals | ||
| 3/1/2024 | Listing removed | -- |
Source: Zillow Rentals | ||
| 2/20/2024 | Listed for rent | $3,000$1/sqft |
Source: Zillow Rentals | ||
| 2/6/2024 | Sold | $345,000-6.8%$163/sqft |
Source: | ||
Public tax history
| Year | Property taxes | Tax assessment |
|---|---|---|
| 2023 | $9,161 +5.9% | $112,720 +9.3% |
| 2022 | $8,652 +2.5% | $103,170 +3.7% |
| 2021 | $8,440 -1.2% | $99,490 |
Find assessor info on the county website
Neighborhood: Fox Valley
Nearby schools
GreatSchools rating
- 4/10Georgetown Elementary SchoolGrades: K-5Distance: 0.6 mi
- 6/10Fischer Middle SchoolGrades: 6-8Distance: 0.2 mi
- 10/10Waubonsie Valley High SchoolGrades: 9-12Distance: 0.2 mi
Schools provided by the listing agent
- District: 204
Source: MRED as distributed by MLS GRID. This data may not be complete. We recommend contacting the local school district to confirm school assignments for this home.

Get pre-qualified for a loan
At Zillow Home Loans, we can pre-qualify you in as little as 5 minutes with no impact to your credit score.An equal housing lender. NMLS #10287.
Sell for more on Zillow
Get a free Zillow Showcase℠ listing and you could sell for .
$415,200
2% more+ $8,304
With Zillow Showcase(estimated)
$423,504
