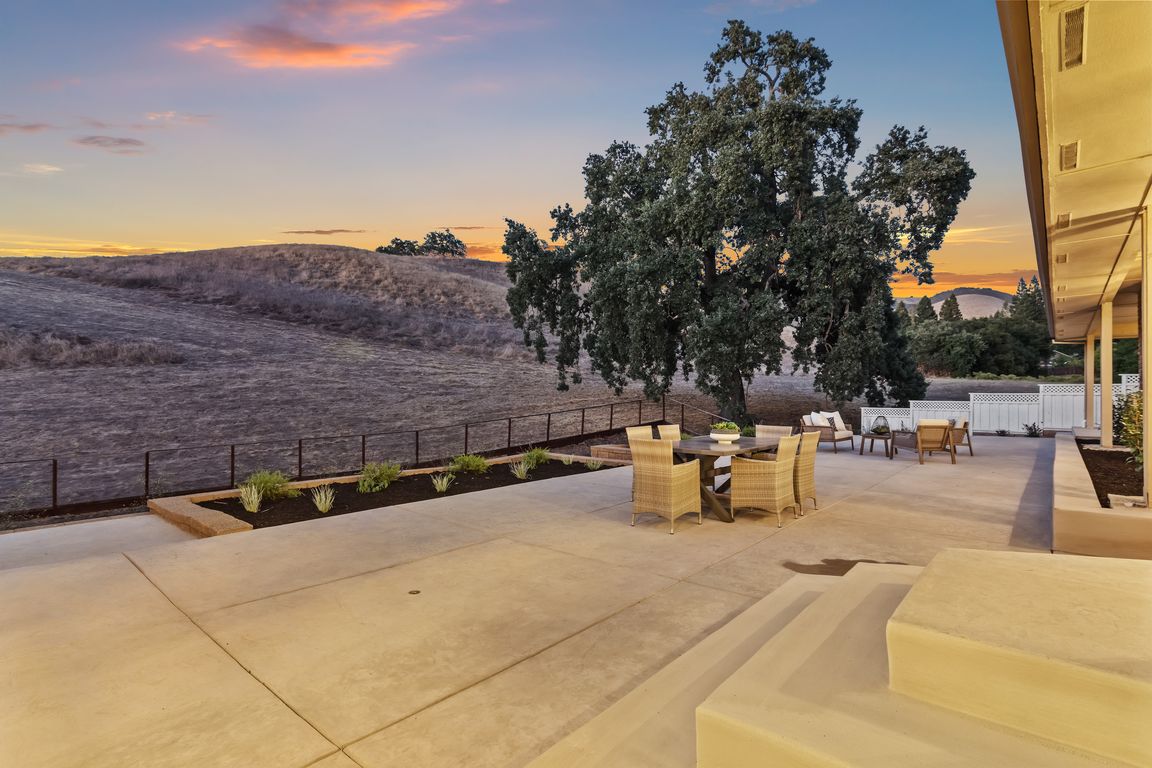
For sale
$2,695,000
5beds
4,045sqft
2385 Holly Oak Dr, Danville, CA 94506
5beds
4,045sqft
Residential, single family residence
Built in 1981
0.52 Acres
3 Attached garage spaces
$666 price/sqft
$276 monthly HOA fee
What's special
Versatile loftSurrounded by open spaceGourmet white kitchenLarge islandSpa-like bathroomDedicated officeMeticulous millwork
Unparalleled luxury and privacy in the highly sought-after and gated Hidden Oaks. This stunning estate offers 5-bedrooms, 3-bathrooms spanning more than 4,000 square feet, with 3,200 square feet on a single level for seamless living. The gourmet white kitchen, featuring a large island and stainless steel appliances, is perfect for ...
- 22 days |
- 3,668 |
- 106 |
Source: CCAR,MLS#: 41112692
Travel times
Living Room
Kitchen
Primary Bedroom
Dining Room
Primary Bathroom
Family Room
Bedroom
Bathroom
Bedroom
Bedroom
Primary Closet
Bathroom
Office
Bedroom
Zillow last checked: 7 hours ago
Listing updated: October 11, 2025 at 03:48pm
Listed by:
Mark Kennedy DRE #01881234 925-321-5296,
The Agency
Source: CCAR,MLS#: 41112692
Facts & features
Interior
Bedrooms & bathrooms
- Bedrooms: 5
- Bathrooms: 3
- Full bathrooms: 3
Rooms
- Room types: 3 Bedrooms, 2 Baths, Primary Bedrm Suite - 1, Main Entry, 2 Bedrooms, 1 Bath, Loft, Dining Room, Family Room
Bathroom
- Features: Stall Shower, Tile, Updated Baths, Tub, Tub with Jets
Kitchen
- Features: 220 Volt Outlet, Stone Counters, Dishwasher, Eat-in Kitchen, Gas Range/Cooktop, Ice Maker Hookup, Kitchen Island, Microwave, Oven Built-in, Pantry, Range/Oven Built-in, Refrigerator, Updated Kitchen
Heating
- Zoned
Cooling
- Ceiling Fan(s), Central Air
Appliances
- Included: Dishwasher, Gas Range, Plumbed For Ice Maker, Microwave, Oven, Range, Refrigerator, Dryer, Washer, Tankless Water Heater
- Laundry: Laundry Room, Common Area
Features
- Formal Dining Room, In-Law Floorplan, Pantry, Updated Kitchen
- Flooring: Hardwood, Tile, Carpet
- Windows: Double Pane Windows, Window Coverings
- Number of fireplaces: 3
- Fireplace features: Family Room, Living Room, Master Bedroom
Interior area
- Total structure area: 4,045
- Total interior livable area: 4,045 sqft
Video & virtual tour
Property
Parking
- Total spaces: 3
- Parking features: Attached, Direct Access, Garage Door Opener
- Attached garage spaces: 3
Features
- Levels: Two
- Stories: 2
- Pool features: None
- Has spa: Yes
- Spa features: Bath
- Fencing: Fenced
Lot
- Size: 0.52 Acres
- Features: Cul-De-Sac, Premium Lot, Secluded, Back Yard, Front Yard, Side Yard
Details
- Parcel number: 2032720027
- Special conditions: Standard
- Other equipment: Irrigation Equipment
Construction
Type & style
- Home type: SingleFamily
- Architectural style: Traditional
- Property subtype: Residential, Single Family Residence
Materials
- Stucco, Wood Siding
- Roof: Shingle
Condition
- Existing
- New construction: No
- Year built: 1981
Utilities & green energy
- Electric: No Solar, 220 Volts in Kitchen
- Sewer: Public Sewer
- Water: Public
Community & HOA
Community
- Subdivision: Hidden Oaks
HOA
- Has HOA: Yes
- Amenities included: Greenbelt, Gated
- Services included: Common Area Maint, Security
- HOA fee: $276 monthly
- HOA name: HIDDEN OAKS AT BLACKHAWK
- HOA phone: 925-625-1518
Location
- Region: Danville
Financial & listing details
- Price per square foot: $666/sqft
- Tax assessed value: $1,096,371
- Date on market: 9/25/2025