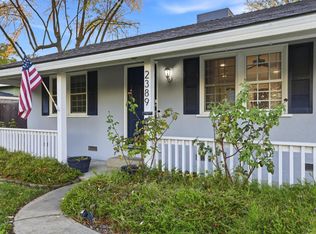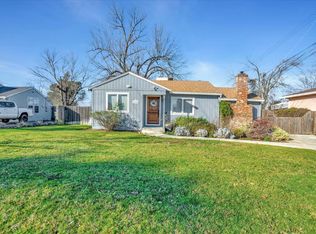Closed
$825,000
2385 Ralston Rd, Sacramento, CA 95821
5beds
2,370sqft
Single Family Residence
Built in 1954
0.34 Acres Lot
$828,700 Zestimate®
$348/sqft
$3,341 Estimated rent
Home value
$828,700
$754,000 - $912,000
$3,341/mo
Zestimate® history
Loading...
Owner options
Explore your selling options
What's special
Welcome to 2385 Ralston Road a standout property in a well-established Sacramento neighborhood, offering a rare blend of size, function, and high-end updates. This fully renovated interior home has been rebuilt with care from top to bottom, and the price reflects the quality and scope of the transformation. The main home offers 2,370 sqft with 5 bedrooms and 3 bathrooms, featuring an open-concept layout, and modern finishes. Attached is a brand-new 657 sqft ADU with 2 bedrooms and 1 bath ideal with full-size kitchen for multi-generational living, a private guest suite, or strong rental income potential. Whether you're a growing household needing flexible space or an investor looking for a smart income-producing opportunity, this property delivers on both fronts. The spacious lot is a blank canvas, ready for your outdoor vision be it entertaining, gardening, or future expansion. While the home is unmatched in size and upgrades for the area, the value is in the details: the quality remodel, dual-living potential, and lifestyle convenience. Just minutes from Cal Expo, shopping, and dining. 2385 Ralston Road offers a unique opportunity to have it all.
Zillow last checked: 8 hours ago
Listing updated: October 27, 2025 at 01:53pm
Listed by:
Judy Carter DRE #01770516 916-642-6333,
NextHome Collective
Bought with:
Silberstein, Broker
Source: MetroList Services of CA,MLS#: 225074303Originating MLS: MetroList Services, Inc.
Facts & features
Interior
Bedrooms & bathrooms
- Bedrooms: 5
- Bathrooms: 3
- Full bathrooms: 3
Dining room
- Features: Other
Kitchen
- Features: Breakfast Area, Pantry Closet, Granite Counters, Island w/Sink, Kitchen/Family Combo
Heating
- Central
Cooling
- Ceiling Fan(s), Central Air
Appliances
- Laundry: Inside Room
Features
- Flooring: See Remarks
- Has fireplace: No
Interior area
- Total interior livable area: 2,370 sqft
Property
Parking
- Parking features: Converted Garage
Features
- Stories: 1
- Fencing: Full
Lot
- Size: 0.34 Acres
- Features: See Remarks
Details
- Additional structures: Shed(s)
- Parcel number: 26801710080000
- Zoning description: Residential
- Special conditions: Offer As Is
Construction
Type & style
- Home type: SingleFamily
- Architectural style: See Remarks
- Property subtype: Single Family Residence
Materials
- Frame
- Foundation: Slab
- Roof: Composition
Condition
- Year built: 1954
Utilities & green energy
- Sewer: Sewer in Street, Public Sewer
- Water: Meter on Site, Public
- Utilities for property: Sewer In & Connected, Electric, Natural Gas Connected
Community & neighborhood
Location
- Region: Sacramento
Other
Other facts
- Price range: $825K - $825K
- Road surface type: Paved
Price history
| Date | Event | Price |
|---|---|---|
| 10/24/2025 | Sold | $825,000-7.8%$348/sqft |
Source: MetroList Services of CA #225074303 Report a problem | ||
| 9/12/2025 | Pending sale | $895,000$378/sqft |
Source: MetroList Services of CA #225074303 Report a problem | ||
| 6/20/2025 | Listed for sale | $895,000-10.1%$378/sqft |
Source: MetroList Services of CA #225074303 Report a problem | ||
| 3/7/2025 | Listing removed | $995,000$420/sqft |
Source: MetroList Services of CA #224107221 Report a problem | ||
| 9/25/2024 | Listed for sale | $995,000-17.1%$420/sqft |
Source: MetroList Services of CA #224107221 Report a problem | ||
Public tax history
| Year | Property taxes | Tax assessment |
|---|---|---|
| 2025 | $10,124 +17.7% | $725,207 +2% |
| 2024 | $8,602 +56.1% | $710,988 +55.9% |
| 2023 | $5,510 +38% | $456,067 +40.7% |
Find assessor info on the county website
Neighborhood: Arden-Arcade
Nearby schools
GreatSchools rating
- 2/10Howe Avenue Elementary SchoolGrades: K-5Distance: 0.6 mi
- 3/10Aspire Alexander Twilight Secondary AcademyGrades: 6-12Distance: 0.5 mi
- 2/10Encina Preparatory High SchoolGrades: 9-12Distance: 1.6 mi
Get a cash offer in 3 minutes
Find out how much your home could sell for in as little as 3 minutes with a no-obligation cash offer.
Estimated market value$828,700
Get a cash offer in 3 minutes
Find out how much your home could sell for in as little as 3 minutes with a no-obligation cash offer.
Estimated market value
$828,700

