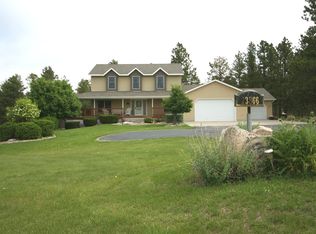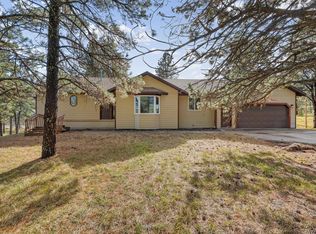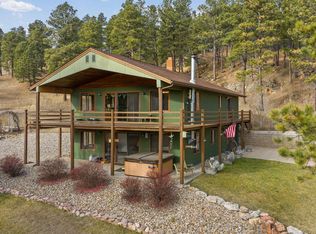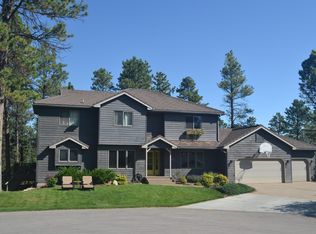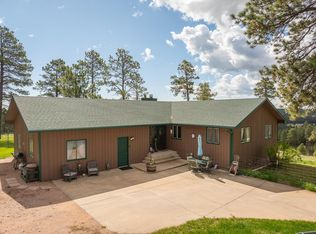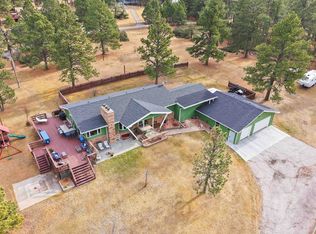The sellers built & have enjoyed the peaceful tranquility of this 13 acre property, located just S. of Rockerville, in a quiet development with paved roads. A gravel driveway leads to the property. The yard is well manicured & backs up to US Forest Service. 2 Horses allowed An elegant front door leads to a grand foyer with a transform window, large light fixture, hardwood floors and 2 coat closets giving a warm invitation to each level of the home. The large kitchen was remodeled and has so much space to work and so much storage! A sliding glass door leads off the dining area onto a covered deck. The owner's suite, with updated bathroom and walk in closet is SO large! A separate toilet room, soaking tub, shower, double sinks, plenty of counter space and storage. There are two more bedrooms on the main level, along with a bathroom and laundry room. The living area is large and has a wood burning fireplace. The lower level has a bedroom, bathroom, bonus room, 2 gathering areas and a wood burner. The sliding door leads out to the cement patio. The 3 stall garage enters on this level into a large entry way, with a separate mechanical room. 30'X40' Morton building with a wood burner to take off the chill while working, lots of cabinets for storage, and two overhead doors, one is 12 feet high for RV or larger vehicle. Great decks! Geothermal heating and central air. Solid doors, recirculating hot water, 85 gall wtr heater. Fenced garden and water hydrant.
For sale
$1,160,000
23856 Pioneer Ridge Rd, Rapid City, SD 57702
4beds
3,356sqft
Est.:
Site Built
Built in 1998
13.18 Acres Lot
$1,074,700 Zestimate®
$346/sqft
$-- HOA
What's special
Wood burning fireplaceWood burnerFenced gardenWalk in closetDouble sinksMorton buildingHardwood floors
- 186 days |
- 494 |
- 16 |
Zillow last checked: 8 hours ago
Listing updated: October 14, 2025 at 05:04pm
Listed by:
Julie Block,
Block Realty
Source: Mount Rushmore Area AOR,MLS#: 85288
Tour with a local agent
Facts & features
Interior
Bedrooms & bathrooms
- Bedrooms: 4
- Bathrooms: 3
- Full bathrooms: 3
Primary bedroom
- Description: 23' X 15'8"
- Level: Main
Bedroom 2
- Level: Main
Bedroom 3
- Level: Main
Bedroom 4
- Level: Lower
Dining room
- Description: patio door to covered dec
- Level: Main
Kitchen
- Description: remodeled
- Level: Main
Living room
- Level: Main
Heating
- Geothermal
Appliances
- Laundry: Main Level
Features
- Has basement: Yes
- Number of fireplaces: 3
Interior area
- Total structure area: 3,356
- Total interior livable area: 3,356 sqft
Property
Parking
- Total spaces: 3
- Parking features: Three Car, Attached
- Attached garage spaces: 3
Features
- Levels: Spilt Level
Lot
- Size: 13.18 Acres
Details
- Parcel number: 5419326001
- Horses can be raised: Yes
Construction
Type & style
- Home type: SingleFamily
- Property subtype: Site Built
Materials
- Frame
Condition
- Year built: 1998
Community & HOA
Community
- Subdivision: Sabow Ranch Homesteads
Location
- Region: Rapid City
Financial & listing details
- Price per square foot: $346/sqft
- Tax assessed value: $923,800
- Annual tax amount: $9,892
- Date on market: 7/16/2025
Estimated market value
$1,074,700
$1.02M - $1.13M
$3,217/mo
Price history
Price history
| Date | Event | Price |
|---|---|---|
| 10/15/2025 | Price change | $1,160,000-3.3%$346/sqft |
Source: | ||
| 7/16/2025 | Listed for sale | $1,200,000$358/sqft |
Source: | ||
Public tax history
Public tax history
| Year | Property taxes | Tax assessment |
|---|---|---|
| 2025 | $9,892 -3.2% | $923,800 -7.1% |
| 2024 | $10,215 +44.5% | $994,900 -0.9% |
| 2023 | $7,068 +5.3% | $1,003,600 +60.8% |
Find assessor info on the county website
BuyAbility℠ payment
Est. payment
$5,880/mo
Principal & interest
$4498
Property taxes
$976
Home insurance
$406
Climate risks
Neighborhood: 57702
Nearby schools
GreatSchools rating
- 5/10Woodrow Wilson Elementary - 17Grades: K-5Distance: 9.8 mi
- 9/10Southwest Middle School - 38Grades: 6-8Distance: 6.9 mi
- 5/10Stevens High School - 42Grades: 9-12Distance: 9.1 mi
- Loading
- Loading
