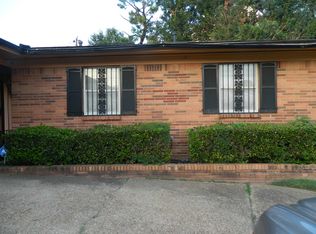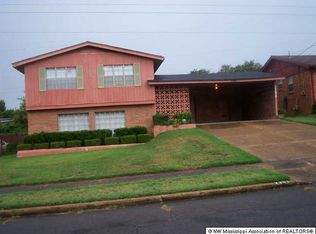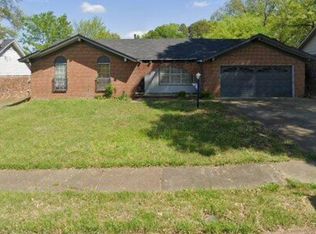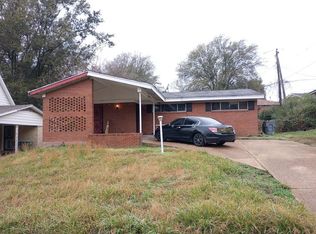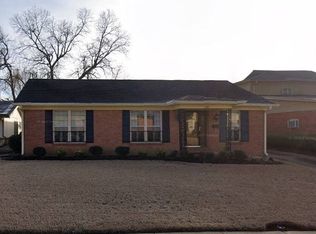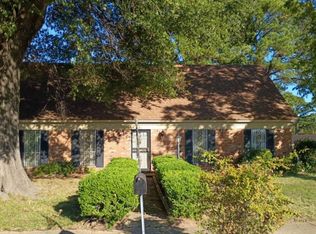REDUCED!!! FHA appraisal required repairs includes replacing all exterior wood and painting have been completed. Interior newly painted. Alcy Park Subdivision. Beautiful tri-level home with gorgeous hardwood floors throughout. Living room / dining room combo. Three bedroom, 2 full baths. Den with woodburning fireplace. The kitchen features new cabinets, granite counter tops. Washer and dryer remains "as is". Laundy room and large pantry. Seller made extensive repairs to the plumbing in the laundry area. 2 car carport, covered patio is great for afternoon spring and summer grilling. New water heater, HVAC approximately 7 yrs. Termite contract and 1yr warranty. Closing cost must be added to list price. Walking distance to new local elementary school.
For sale
$150,000
2386 Bridgeport Dr, Memphis, TN 38114
3beds
1,858sqft
Est.:
Single Family Residence
Built in 1962
0.27 Acres Lot
$147,900 Zestimate®
$81/sqft
$-- HOA
What's special
Den with woodburning fireplaceCovered patioLarge pantryNew cabinetsGranite counter topsGorgeous hardwood floors
- 50 days |
- 143 |
- 8 |
Zillow last checked: 8 hours ago
Listing updated: December 03, 2025 at 01:01pm
Listed by:
Toni Withers Stewart,
Crye-Leike, Inc., REALTORS 901-260-5844
Source: MAAR,MLS#: 10208162
Tour with a local agent
Facts & features
Interior
Bedrooms & bathrooms
- Bedrooms: 3
- Bathrooms: 2
- Full bathrooms: 2
Primary bedroom
- Features: Hardwood Floor, Walk-In Closet(s)
- Level: Second
- Area: 156
- Dimensions: 12 x 13
Bedroom 2
- Features: Hardwood Floor
- Level: Second
- Area: 132
- Dimensions: 11 x 12
Bedroom 3
- Features: Hardwood Floor
- Level: Second
- Area: 121
- Dimensions: 11 x 11
Dining room
- Area: 140
- Dimensions: 10 x 14
Kitchen
- Features: Pantry
Living room
- Features: LR/DR Combination, Separate Den
- Area: 168
- Dimensions: 12 x 14
Den
- Area: 238
- Dimensions: 14 x 17
Heating
- Central, Natural Gas
Cooling
- Central Air, Window Unit(s)
Appliances
- Included: Gas Water Heater, Dryer, Microwave, Range/Oven, Washer
- Laundry: Laundry Closet
Features
- All Bedrooms Up, Double Vanity Bath, Full Bath Down, Walk-In Closet(s), 1 Bath, Den/Great Room, Dining Room, Kitchen, Living Room, 1 Bath, 2nd Bedroom, 3rd Bedroom, Primary Bedroom, Square Feet Source: AutoFill (MAARdata) or Public Records (Cnty Assessor Site)
- Flooring: Hardwood
- Windows: Window Treatments
- Number of fireplaces: 1
- Fireplace features: In Den/Great Room, Masonry
Interior area
- Total interior livable area: 1,858 sqft
Property
Parking
- Total spaces: 2
- Parking features: Storage
- Covered spaces: 2
Features
- Stories: 2
- Patio & porch: Covered Patio
- Exterior features: Storage, Sidewalks
- Pool features: None
- Fencing: Chain Link,Chain Fence
Lot
- Size: 0.27 Acres
- Dimensions: 61 x 153
Details
- Parcel number: 060089 00039
Construction
Type & style
- Home type: SingleFamily
- Architectural style: Traditional
- Property subtype: Single Family Residence
Materials
- Brick Veneer
- Foundation: Slab
- Roof: Composition Shingles
Condition
- New construction: No
- Year built: 1962
Details
- Warranty included: Yes
Community & HOA
Community
- Security: Wrought Iron Security Drs
- Subdivision: Norris Hills S/d
Location
- Region: Memphis
Financial & listing details
- Price per square foot: $81/sqft
- Tax assessed value: $59,700
- Annual tax amount: $983
- Price range: $150K - $150K
- Date on market: 10/21/2025
- Cumulative days on market: 81 days
Estimated market value
$147,900
$141,000 - $155,000
$1,419/mo
Price history
Price history
| Date | Event | Price |
|---|---|---|
| 11/19/2025 | Listed for sale | $150,000$81/sqft |
Source: | ||
| 10/22/2025 | Pending sale | $150,000$81/sqft |
Source: | ||
| 10/21/2025 | Listed for sale | $150,000$81/sqft |
Source: | ||
| 10/17/2025 | Listing removed | $150,000$81/sqft |
Source: | ||
| 10/15/2025 | Listed for sale | $150,000$81/sqft |
Source: | ||
Public tax history
Public tax history
| Year | Property taxes | Tax assessment |
|---|---|---|
| 2024 | $983 +8.1% | $14,925 |
| 2023 | $909 | $14,925 |
| 2022 | -- | $14,925 |
Find assessor info on the county website
BuyAbility℠ payment
Est. payment
$920/mo
Principal & interest
$758
Property taxes
$109
Home insurance
$53
Climate risks
Neighborhood: White Haven-Coro Lake
Nearby schools
GreatSchools rating
- 3/10Alcy Elementary SchoolGrades: PK-5Distance: 0.3 mi
- NAHamilton Middle SchoolGrades: 6-9Distance: 1.8 mi
- 3/10Hamilton High SchoolGrades: 9-12Distance: 1.4 mi
- Loading
- Loading
