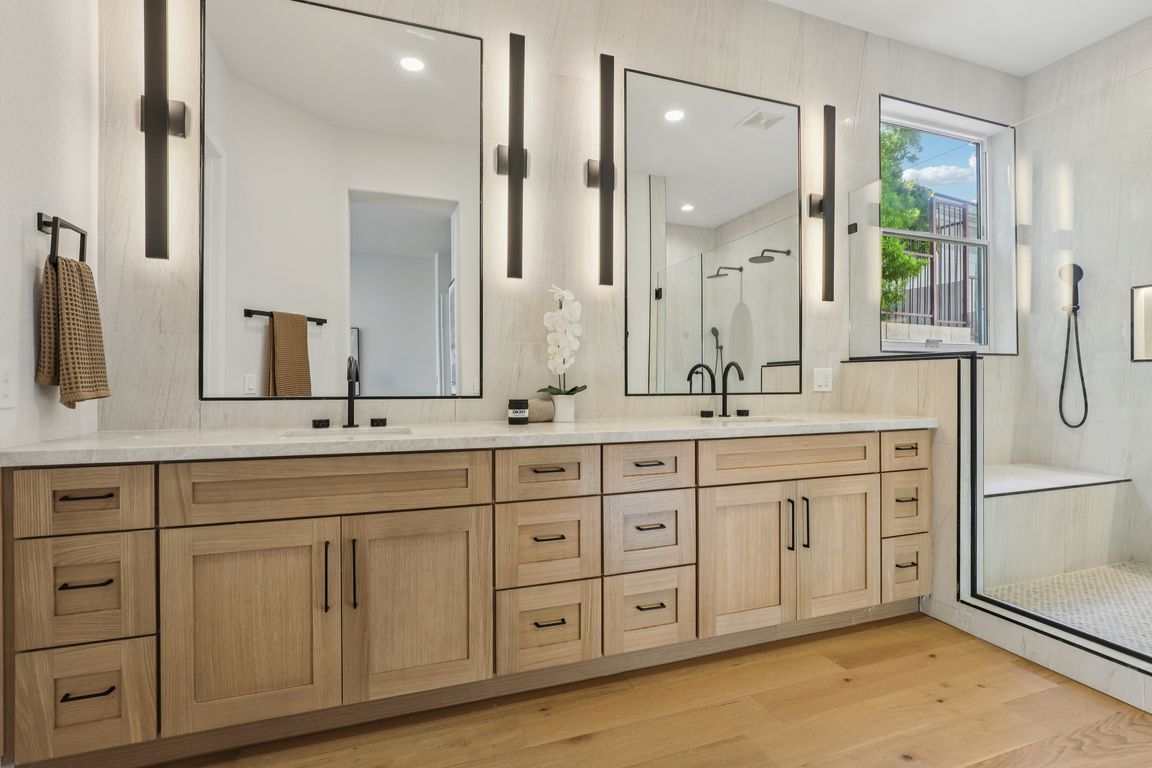
Active
$1,200,000
3beds
2,769sqft
2386 Hardin Ridge Dr, Henderson, NV 89052
3beds
2,769sqft
Single family residence
Built in 2003
8,712 sqft
3 Attached garage spaces
$433 price/sqft
$135 monthly HOA fee
What's special
Beautiful white oak cabinetryTwo-tone cabinetryOversized waterfall islandOversized mirrorsSpa style primary bathFully remodeled home
EXPERIENCE THE LUXURY OF 55+ LIVING LIVING IN SUN CITY ANTHEM. PERCHED HIGH ABOVE THE GOLF COURSE WITH STUNNING VIEWS OF THE COURSE, THIS IS ONE OF A KIND, FULLY REMODELED HOME WITH ABSOLUTELY NO EXPENSES SPARED! UPGRADED W/ TOP QUALITY MATERIALS & FIXTURES INCLUDING BUT NOT LIMITED TO: BRAND NEW ...
- 25 days |
- 1,976 |
- 96 |
Source: LVR,MLS#: 2723641 Originating MLS: Greater Las Vegas Association of Realtors Inc
Originating MLS: Greater Las Vegas Association of Realtors Inc
Travel times
Living Room
Kitchen
Primary Bedroom
Zillow last checked: 7 hours ago
Listing updated: October 06, 2025 at 01:08pm
Listed by:
Joseph Debenedetto S.0200132 725-465-7646,
The Boeckle Group
Source: LVR,MLS#: 2723641 Originating MLS: Greater Las Vegas Association of Realtors Inc
Originating MLS: Greater Las Vegas Association of Realtors Inc
Facts & features
Interior
Bedrooms & bathrooms
- Bedrooms: 3
- Bathrooms: 3
- Full bathrooms: 2
- 1/2 bathrooms: 1
Primary bedroom
- Description: Walk-In Closet(s)
- Dimensions: 23x13
Bedroom 2
- Description: Closet
- Dimensions: 12x13
Primary bathroom
- Description: Separate Shower,Separate Tub
Den
- Description: Downstairs
- Dimensions: 13x12
Dining room
- Description: Formal Dining Room
- Dimensions: 10x13
Family room
- Description: Downstairs
- Dimensions: 18x12
Kitchen
- Description: Breakfast Nook/Eating Area,Pantry,Tile Flooring
Living room
- Description: Entry Foyer,Front
- Dimensions: 10x13
Heating
- Central, Gas
Cooling
- Central Air, Electric
Appliances
- Included: Dishwasher, Gas Cooktop, Disposal, Microwave, Refrigerator
- Laundry: Gas Dryer Hookup, Main Level, Laundry Room
Features
- Bedroom on Main Level, Ceiling Fan(s), Primary Downstairs, Skylights
- Flooring: Luxury Vinyl Plank
- Windows: Skylight(s)
- Number of fireplaces: 2
- Fireplace features: Electric, Family Room, Primary Bedroom
Interior area
- Total structure area: 2,769
- Total interior livable area: 2,769 sqft
Video & virtual tour
Property
Parking
- Total spaces: 3
- Parking features: Attached, Garage, Private
- Attached garage spaces: 3
Features
- Stories: 1
- Patio & porch: Covered, Patio
- Exterior features: Patio
- Has private pool: Yes
- Pool features: In Ground, Private, Association, Community
- Has spa: Yes
- Fencing: Back Yard,Wrought Iron
Lot
- Size: 8,712 Square Feet
- Features: Desert Landscaping, Landscaped, < 1/4 Acre
Details
- Parcel number: 19113711029
- Zoning description: Single Family
- Horse amenities: None
Construction
Type & style
- Home type: SingleFamily
- Architectural style: One Story
- Property subtype: Single Family Residence
Materials
- Roof: Tile
Condition
- Resale
- Year built: 2003
Utilities & green energy
- Electric: Photovoltaics None
- Sewer: Public Sewer
- Water: Public
- Utilities for property: Underground Utilities
Community & HOA
Community
- Features: Pool
- Senior community: Yes
- Subdivision: Sun City Anthem
HOA
- Has HOA: Yes
- Amenities included: Clubhouse, Fitness Center, Golf Course, Indoor Pool, Jogging Path, Media Room, Pickleball, Pool, Recreation Room, Spa/Hot Tub, Security, Tennis Court(s)
- Services included: Maintenance Grounds
- HOA fee: $135 monthly
- HOA name: Sun City Anthem
- HOA phone: 702-614-5800
Location
- Region: Henderson
Financial & listing details
- Price per square foot: $433/sqft
- Tax assessed value: $653,634
- Annual tax amount: $5,377
- Date on market: 10/4/2025
- Listing agreement: Exclusive Right To Sell
- Listing terms: Cash,Conventional,VA Loan