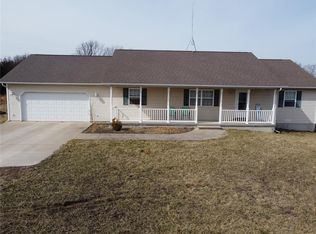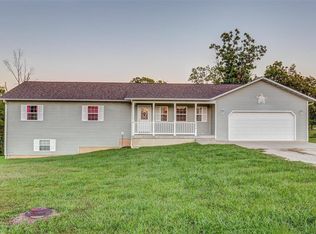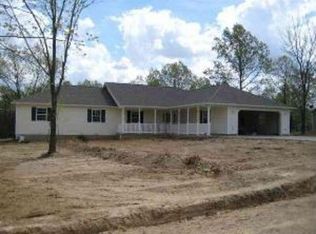Closed
Listing Provided by:
Mary K Sturges 417-316-3381,
Fathom Realty MO, LLC
Bought with: THE CLOSERS
Price Unknown
23862 Raspberry Ln, Waynesville, MO 65583
3beds
1,850sqft
Single Family Residence
Built in 2011
0.67 Acres Lot
$243,700 Zestimate®
$--/sqft
$1,861 Estimated rent
Home value
$243,700
$212,000 - $280,000
$1,861/mo
Zestimate® history
Loading...
Owner options
Explore your selling options
What's special
MOVE IN READY! ALL NEW paint throughout the home completed by hired professionals.
Check out this adorable home in a country setting, yet just minutes to Ft Leonard Wood. The well executed floor plan maximizes space, allowing all areas the sufficient amount of room to enjoy . This home has so much to offer! Here are some of the features: very spacious living room with cathedral ceilings, expansive kitchen that easily allows more one person to prepare meals at the same time, it also features a breakfast bar and pantry. All bedrooms are generously sized and the primary bedroom has a full bath and walk-in closet. The utility room is also large and leads to the extended garage with plenty of storage. There is also plenty of parking with the two car extended garage, and 2 car concrete parking pad. This home sits beautifully with a nice sized front and larger back yard. Countryside benefits, just minutes from town! Come check out this move in ready home and see what you think! Additional Rooms: Mud Room
Zillow last checked: 8 hours ago
Listing updated: April 28, 2025 at 06:34pm
Listing Provided by:
Mary K Sturges 417-316-3381,
Fathom Realty MO, LLC
Bought with:
Sasha J Spachmann, 2019013741
THE CLOSERS
Source: MARIS,MLS#: 24049576 Originating MLS: Pulaski County Board of REALTORS
Originating MLS: Pulaski County Board of REALTORS
Facts & features
Interior
Bedrooms & bathrooms
- Bedrooms: 3
- Bathrooms: 2
- Full bathrooms: 2
- Main level bathrooms: 2
- Main level bedrooms: 3
Bedroom
- Features: Floor Covering: Luxury Vinyl Plank
- Level: Main
- Area: 160
- Dimensions: 16x10
Bedroom
- Features: Floor Covering: Luxury Vinyl Plank
- Level: Main
- Area: 143
- Dimensions: 13x11
Primary bathroom
- Features: Floor Covering: Luxury Vinyl Plank
- Level: Main
- Area: 240
- Dimensions: 16x15
Primary bathroom
- Features: Floor Covering: Luxury Vinyl Plank
- Level: Main
- Area: 45
- Dimensions: 5x9
Bathroom
- Features: Floor Covering: Luxury Vinyl Plank
- Level: Main
- Area: 45
- Dimensions: 5x9
Bathroom
- Features: Floor Covering: Luxury Vinyl Plank
- Level: Main
- Area: 45
- Dimensions: 5x9
Dining room
- Features: Floor Covering: Luxury Vinyl Plank
- Level: Main
- Area: 120
- Dimensions: 12x10
Kitchen
- Features: Floor Covering: Luxury Vinyl Plank
- Level: Main
- Area: 180
- Dimensions: 15x12
Laundry
- Features: Floor Covering: Luxury Vinyl Plank
- Level: Main
- Area: 72
- Dimensions: 12x6
Living room
- Features: Floor Covering: Luxury Vinyl Plank
- Level: Main
- Area: 336
- Dimensions: 21x16
Heating
- Forced Air, Electric
Cooling
- Central Air, Electric
Appliances
- Included: Electric Water Heater, Dishwasher, Disposal, Range, Range Hood, Electric Range, Electric Oven, Refrigerator, Stainless Steel Appliance(s), Water Softener, Water Softener Rented
Features
- Breakfast Bar, Pantry, Kitchen/Dining Room Combo, Cathedral Ceiling(s), Walk-In Closet(s)
- Doors: French Doors
- Basement: Crawl Space
- Has fireplace: No
Interior area
- Total structure area: 1,850
- Total interior livable area: 1,850 sqft
- Finished area above ground: 1,850
Property
Parking
- Total spaces: 2
- Parking features: RV Access/Parking, Attached, Garage
- Attached garage spaces: 2
Features
- Levels: One
- Patio & porch: Deck, Covered
Lot
- Size: 0.67 Acres
- Dimensions: 29,185
- Features: Adjoins Open Ground
Details
- Additional structures: Shed(s)
- Parcel number: 119.032000000002028
- Special conditions: Standard
Construction
Type & style
- Home type: SingleFamily
- Architectural style: Ranch,Traditional
- Property subtype: Single Family Residence
Materials
- Frame, Vinyl Siding
Condition
- Year built: 2011
Utilities & green energy
- Sewer: Septic Tank
- Water: Public
Community & neighborhood
Location
- Region: Waynesville
Other
Other facts
- Listing terms: Cash,Conventional,FHA,VA Loan
- Ownership: Private
- Road surface type: Concrete, Gravel
Price history
| Date | Event | Price |
|---|---|---|
| 10/12/2024 | Pending sale | $228,000$123/sqft |
Source: | ||
| 10/11/2024 | Sold | -- |
Source: | ||
| 9/3/2024 | Contingent | $228,000$123/sqft |
Source: | ||
| 8/11/2024 | Pending sale | $228,000$123/sqft |
Source: | ||
| 8/7/2024 | Listed for sale | $228,000+4.6%$123/sqft |
Source: | ||
Public tax history
| Year | Property taxes | Tax assessment |
|---|---|---|
| 2024 | $1,122 +0.1% | $26,950 |
| 2023 | $1,121 +7.8% | $26,950 |
| 2022 | $1,040 | $26,950 +4.9% |
Find assessor info on the county website
Neighborhood: 65583
Nearby schools
GreatSchools rating
- 3/10Laquey R-V Elementary SchoolGrades: PK-6Distance: 3.9 mi
- 5/10Laquey R-V High SchoolGrades: 7-12Distance: 3.9 mi
Schools provided by the listing agent
- Elementary: Laquey R-V Elem.
- Middle: Laquey R-V Middle
- High: Laquey R-V High
Source: MARIS. This data may not be complete. We recommend contacting the local school district to confirm school assignments for this home.


