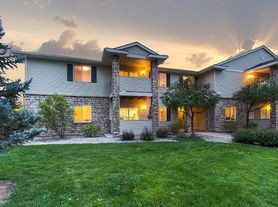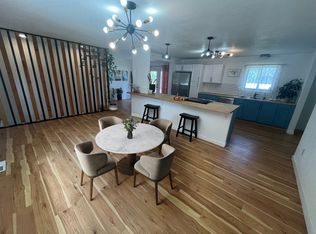Experience Colorado living at its finest with this exclusive luxury rental nestled along the TCP Golf Course and the tranquil shores of a private lake in beautiful Berthoud. This refined retreat offers a rare blend of resort-style amenities, breathtaking views, and elegant design all set against the backdrop of the Rocky Mountains.
Type/Style: 4 Bedroom, 4 Bath House
*Year Built:2019
*SQ FT: 6006 Finished Sq. Ft.
*Lease Term: App Fee $60 per person 18yr or older
*Appliances Included: Stainless Steel Oversized Refrigerator, Dual Ovens, Gas Range
*Laundry: Washer & Dryer in Unit
*Tenant Responsible Utilities: Tenant pays all utilities
*Snow Removal/Landscaping: Provided by Owner
*Parking: 4 Car Attached Garage
*Recreational/Commercial Vehicle Storage: Not Allowed
*Heating/Cooling: Forced air Heat & Central AC
*Misc. Info: Hardwood Floors Throughout, Open Floor Plan, Gourmet Kitchen, Kitchen Island, Wet Bar, Main Level Primary Suite with Walk in Closets and Heated Floors, Finished Walk Out Basement, Private Patio and Deck, Beautiful Mountain, Golf Course and Lake Views
*HOA disclosure : Please be advised this property is located in a community with a Homeowner's Association. Tenant is responsible for obtaining covenants prior to lease signing and following all covenants upon move in.
*$35 Administration Fee will be added per month.
*Pet Policy: No Pets Allowed
**ALL MOVE IN'S MUST TAKE PLACE WITHIN ONE WEEK OF THE AVAILABILITY DATE**
**This Property is Professionally Managed by Henderson Management and Real Estate, LLC. **
*Tenants are required to provide proof of Renter's Insurance prior to renting this property.
*All applications will be processed after the non-refundable application fee is paid in full by all applicants. Applications will be processed in 1-2 business days after receiving a fully completed application. Please see our website for a description of our renter qualifications.
*Submit Proof of Income (pay stubs, offer letter, etc.) through an online application or to the leasing agent.
*We rent all properties on a first come, first serve basis. Unit availability is subject to change.
*Please be advised: Not all properties allow pets. However, for "Pet Friendly" rental properties statistically dangerous breeds of dogs will not be permitted. This list includes but may not be limited to: Pit-bull, Rottweiler, German Shepherd, Doberman Pinscher, Husky, Alaskan Malamute, Chow, Great Dane, St. Bernard, Akita, Wolf Hybrid, American Bulldog. Contact us to schedule a showing.
House for rent
$10,000/mo
2387 Harding Park Ct, Loveland, CO 80513
4beds
6,006sqft
Price may not include required fees and charges.
Single family residence
Available now
No pets
Air conditioner, central air
In unit laundry
Attached garage parking
Fireplace
What's special
Private patio and deckGas rangeStainless steel oversized refrigeratorDual ovensFinished walk out basementWet barGourmet kitchen
- 3 days
- on Zillow |
- -- |
- -- |
Travel times
Looking to buy when your lease ends?
Consider a first-time homebuyer savings account designed to grow your down payment with up to a 6% match & 4.15% APY.
Facts & features
Interior
Bedrooms & bathrooms
- Bedrooms: 4
- Bathrooms: 4
- Full bathrooms: 4
Heating
- Fireplace
Cooling
- Air Conditioner, Central Air
Appliances
- Included: Dishwasher, Disposal, Dryer, Microwave, Range Oven, Refrigerator, Washer
- Laundry: In Unit
Features
- Has basement: Yes
- Has fireplace: Yes
Interior area
- Total interior livable area: 6,006 sqft
Property
Parking
- Parking features: Attached
- Has attached garage: Yes
- Details: Contact manager
Features
- Patio & porch: Deck, Patio
- Exterior features: Gas included in rent, No Utilities included in rent, Sprinkler System
- Fencing: Fenced Yard
Details
- Parcel number: 9404123011
Construction
Type & style
- Home type: SingleFamily
- Property subtype: Single Family Residence
Utilities & green energy
- Utilities for property: Gas
Community & HOA
Location
- Region: Loveland
Financial & listing details
- Lease term: Contact For Details
Price history
| Date | Event | Price |
|---|---|---|
| 8/28/2025 | Listed for rent | $10,000$2/sqft |
Source: Zillow Rentals | ||
| 7/22/2025 | Sold | $3,800,000-9.5%$633/sqft |
Source: | ||
| 7/11/2025 | Pending sale | $4,200,000$699/sqft |
Source: | ||
| 5/21/2025 | Listed for sale | $4,200,000+950%$699/sqft |
Source: | ||
| 5/18/2018 | Sold | $400,000$67/sqft |
Source: Public Record | ||

