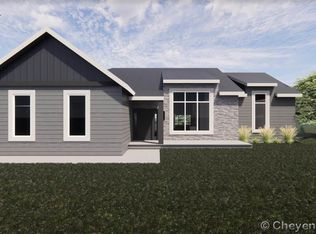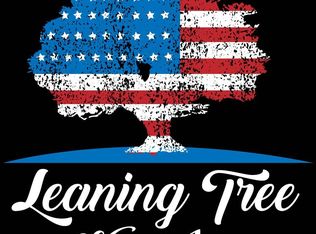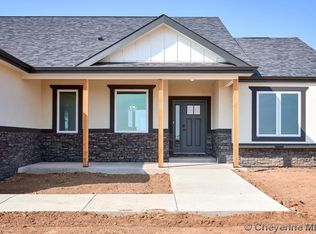Brand New Leaning Tree Homes' ranch-style home featuring 3 bedrooms, 2 baths, covered back patio, and 3-car attached garage on 4.94+ acres in Yellowstone Estates. Cozy gas fireplace. Central air conditioning. Unfinished walkout basement. This home is the popular "John Model" located just minutes north of Cheyenne in Yellowstone Estates Subdivision. Note: Home is under construction; June 2022 estimated completion. Home is under contract.
This property is off market, which means it's not currently listed for sale or rent on Zillow. This may be different from what's available on other websites or public sources.




