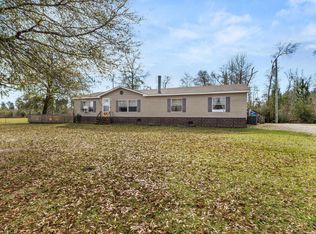Beautiful 4 Bedroom, 4 Bathroom Home with Game Room and Luxurious Features. Step into this stunning 4-bedroom, 4-bathroom home that seamlessly blends comfort, style, and functionality. Perfect for families and entertaining, this residence boasts a thoughtful layout with ample space and premium finishes throughout. The main floor features the spacious primary suite with a luxurious en-suite bathroom complete with double sinks, walk-in shower with rainfall shower head, a large jacuzzi bathtub, and an expansive walk-in closet. A guest bedroom with easy access to a full bathroom offers convenience for family or visiting guests. The heart of the home, the large kitchen, is a chef's dream, showcasing an oversized island, double refrigerator/freezers, and plenty of counter and cabinet space for all your culinary needs. The inviting living room, highlighted by an electric fireplace and a striking log staircase, provides a warm and welcoming space to relax. The upper level is designed for fun and privacy, featuring a spacious game room ideal for family game nights, movie screenings, or casual hangouts. Two additional guest suites, each with their own full-size walk-in closets and en-suite bathrooms, offer comfort and privacy for guests or family members. Step outside to the expansive back porch, perfect for entertaining or simply enjoying the outdoors. This property is not just a home; it's a lifestyle. With high-quality finishes, ample space, and thoughtful design, you'll find everything you need and more. Renter is responsible for all utilities. No pets, unless approved by owners and pet deposit is required. No smoking inside the home. 1 year lease. Deposit is required. Renters are responsible for yard maintenance and renters insurance. If requested, home could be furnished.
This property is off market, which means it's not currently listed for sale or rent on Zillow. This may be different from what's available on other websites or public sources.

