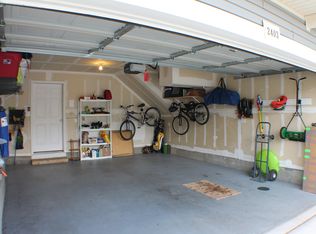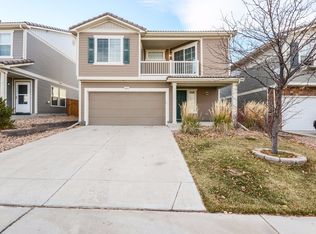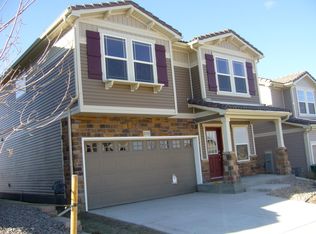Sold for $539,900
$539,900
2389 Quartz Street, Castle Rock, CO 80109
4beds
1,589sqft
Single Family Residence
Built in 2008
3,659 Square Feet Lot
$541,500 Zestimate®
$340/sqft
$2,710 Estimated rent
Home value
$541,500
$514,000 - $569,000
$2,710/mo
Zestimate® history
Loading...
Owner options
Explore your selling options
What's special
PRICE IMPROVEMENT *Fully furnished at this price if desired* This beautiful home boasts 4 bedrooms and 3 bathrooms spread across 1589 square feet of living space, offering ample room for comfortable living and entertaining. Step inside to discover a bright and open floor plan that creates a seamless flow throughout the home, accentuated by large windows that flood the space with natural light and newer LVP flooring. The primary bedroom is a peaceful retreat with an en-suite bathroom and a walk-in closet, providing a private oasis within the home. Out back, the fully fenced backyard provides a perfect spot for al fresco dining and relaxation in the summer months. With a 2-car garage, this residence combines modern comfort with practicality. Conveniently located in the Meadows, this home offers easy access to nearby amenities and outdoor activities. Don't wait to schedule a showing, and make this stunning home yours!
Zillow last checked: 8 hours ago
Listing updated: June 17, 2025 at 07:39pm
Listed by:
Zoe Berkowitz 720-990-8544 zoe@apollogroup.com,
eXp Realty, LLC
Bought with:
Preston Newberry, 100069848
Your Castle Real Estate Inc
Source: REcolorado,MLS#: 1826641
Facts & features
Interior
Bedrooms & bathrooms
- Bedrooms: 4
- Bathrooms: 3
- Full bathrooms: 2
- 1/2 bathrooms: 1
- Main level bathrooms: 1
Bedroom
- Level: Upper
Bedroom
- Level: Upper
Bedroom
- Level: Upper
Bedroom
- Level: Upper
Bathroom
- Level: Upper
Bathroom
- Level: Upper
Bathroom
- Level: Main
Heating
- Forced Air, Natural Gas
Cooling
- Central Air
Appliances
- Included: Dishwasher, Disposal, Dryer, Gas Water Heater, Microwave, Range, Refrigerator, Washer
Features
- Ceiling Fan(s), Central Vacuum, Eat-in Kitchen, Open Floorplan, Pantry, Walk-In Closet(s)
- Flooring: Carpet, Vinyl
- Has basement: No
- Furnished: Yes
Interior area
- Total structure area: 1,589
- Total interior livable area: 1,589 sqft
- Finished area above ground: 1,589
Property
Parking
- Total spaces: 2
- Parking features: Garage - Attached
- Attached garage spaces: 2
Features
- Levels: Two
- Stories: 2
- Patio & porch: Front Porch, Patio
- Exterior features: Private Yard, Rain Gutters
- Fencing: Full
Lot
- Size: 3,659 sqft
Details
- Parcel number: R0462470
- Special conditions: Standard
Construction
Type & style
- Home type: SingleFamily
- Property subtype: Single Family Residence
Materials
- Frame, Wood Siding
- Foundation: Slab
- Roof: Concrete
Condition
- Year built: 2008
Utilities & green energy
- Electric: 110V
- Sewer: Public Sewer
- Water: Public
- Utilities for property: Cable Available, Electricity Connected, Natural Gas Connected, Phone Available
Community & neighborhood
Location
- Region: Castle Rock
- Subdivision: The Meadows
HOA & financial
HOA
- Has HOA: Yes
- HOA fee: $259 quarterly
- Amenities included: Clubhouse, Park, Playground, Pool, Trail(s)
- Services included: Maintenance Grounds, Recycling, Trash
- Association name: The Meadows Neighborhood Company
- Association phone: 303-814-2358
Other
Other facts
- Listing terms: Cash,Conventional,FHA,VA Loan
- Ownership: Individual
Price history
| Date | Event | Price |
|---|---|---|
| 10/7/2025 | Listing removed | $2,775$2/sqft |
Source: Zillow Rentals Report a problem | ||
| 9/25/2025 | Price change | $2,775-4.3%$2/sqft |
Source: Zillow Rentals Report a problem | ||
| 9/19/2025 | Price change | $2,899-1.6%$2/sqft |
Source: Zillow Rentals Report a problem | ||
| 9/5/2025 | Price change | $2,945-1.8%$2/sqft |
Source: Zillow Rentals Report a problem | ||
| 8/28/2025 | Price change | $3,000-3.2%$2/sqft |
Source: Zillow Rentals Report a problem | ||
Public tax history
| Year | Property taxes | Tax assessment |
|---|---|---|
| 2025 | $3,339 -0.9% | $31,470 -11.9% |
| 2024 | $3,370 +36.6% | $35,710 -0.9% |
| 2023 | $2,467 -3.7% | $36,050 +48.5% |
Find assessor info on the county website
Neighborhood: The Meadows
Nearby schools
GreatSchools rating
- 6/10Clear Sky Elementary SchoolGrades: PK-6Distance: 2.1 mi
- 5/10Castle Rock Middle SchoolGrades: 7-8Distance: 1.6 mi
- 8/10Castle View High SchoolGrades: 9-12Distance: 1.8 mi
Schools provided by the listing agent
- Elementary: Clear Sky
- Middle: Castle Rock
- High: Castle View
- District: Douglas RE-1
Source: REcolorado. This data may not be complete. We recommend contacting the local school district to confirm school assignments for this home.
Get a cash offer in 3 minutes
Find out how much your home could sell for in as little as 3 minutes with a no-obligation cash offer.
Estimated market value
$541,500


