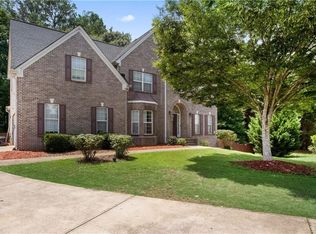Closed
$589,900
2389 Scotney Castle Ln, Powder Springs, GA 30127
6beds
4,510sqft
Single Family Residence, Residential
Built in 2003
0.48 Acres Lot
$619,100 Zestimate®
$131/sqft
$3,656 Estimated rent
Home value
$619,100
$588,000 - $650,000
$3,656/mo
Zestimate® history
Loading...
Owner options
Explore your selling options
What's special
Fantastic home located in sought out community The Vineyard Place in Cobb County. This delightful and very well maintained home features two stories and a full finished basement. Main level features a great open kitchen and breakfast area, formal living, dining and family room with fireplace and oversees the huge, private and level backyard ready for play and entertaining! A screen porch great for morning coffee or relaxation is awaiting! A guest bedroom and bath is conveniently located on main level. Upstairs highlights a graciously large master bedroom with fireplace and sitting room/office area and additional great size bedrooms, baths and laundry room. The Full finished basement is complemented with an additional kitchen and theater room, lofty game/billiards room for pool table, full bath, and a bonus/flex/media room. This great home has a spacious 3-Car garage and lots of additional parking area available. NEW roof, carpet and fresh paint! Great schools and convenient location! This impeccably maintained home is near all the very best- your dream home awaits you! A MUST SEE!
Zillow last checked: 8 hours ago
Listing updated: February 27, 2023 at 11:05pm
Listing Provided by:
MARCIA TORRES,
EXP Realty, LLC.
Bought with:
BRENDA BESHARA, 268088
Keller Williams Realty Atl North
Source: FMLS GA,MLS#: 7147471
Facts & features
Interior
Bedrooms & bathrooms
- Bedrooms: 6
- Bathrooms: 5
- Full bathrooms: 4
- 1/2 bathrooms: 1
- Main level bathrooms: 1
- Main level bedrooms: 1
Primary bedroom
- Features: Oversized Master, Sitting Room, Other
- Level: Oversized Master, Sitting Room, Other
Bedroom
- Features: Oversized Master, Sitting Room, Other
Primary bathroom
- Features: Double Vanity, Separate His/Hers, Separate Tub/Shower, Whirlpool Tub
Dining room
- Features: Seats 12+, Separate Dining Room
Kitchen
- Features: Breakfast Bar, Breakfast Room, Cabinets Stain, Eat-in Kitchen, Kitchen Island, Pantry, Second Kitchen, Stone Counters, View to Family Room, Other
Heating
- Central, Electric, Forced Air
Cooling
- Attic Fan, Ceiling Fan(s), Central Air
Appliances
- Included: Dishwasher, Disposal, ENERGY STAR Qualified Appliances, Gas Cooktop, Gas Water Heater, Microwave, Range Hood, Refrigerator, Other
- Laundry: In Hall, Upper Level
Features
- Cathedral Ceiling(s), Double Vanity, Entrance Foyer, Entrance Foyer 2 Story, High Ceilings 9 ft Lower, High Ceilings 10 ft Main, High Speed Internet, Tray Ceiling(s), Walk-In Closet(s), Other
- Flooring: Carpet, Ceramic Tile, Hardwood, Other
- Windows: Bay Window(s), Insulated Windows
- Basement: Daylight,Exterior Entry,Finished,Finished Bath,Full
- Attic: Permanent Stairs
- Number of fireplaces: 2
- Fireplace features: Family Room, Gas Log, Living Room, Master Bedroom
- Common walls with other units/homes: No Common Walls
Interior area
- Total structure area: 4,510
- Total interior livable area: 4,510 sqft
Property
Parking
- Total spaces: 3
- Parking features: Driveway, Garage, Garage Door Opener, Garage Faces Side, Kitchen Level, Parking Pad
- Garage spaces: 3
- Has uncovered spaces: Yes
Accessibility
- Accessibility features: Accessible Entrance
Features
- Levels: Three Or More
- Patio & porch: Deck, Enclosed, Rear Porch, Screened
- Exterior features: Lighting, Private Yard, Rain Gutters, Rear Stairs, Other, No Dock
- Pool features: None
- Has spa: Yes
- Spa features: Bath, None
- Fencing: Back Yard,Fenced,Privacy,Wood
- Has view: Yes
- View description: Trees/Woods, Other
- Waterfront features: None
- Body of water: None
Lot
- Size: 0.48 Acres
- Dimensions: 168x169x66x134x35
- Features: Back Yard, Cul-De-Sac, Landscaped, Level, Private
Details
- Additional structures: Other
- Parcel number: 19053900240
- Other equipment: None
- Horse amenities: None
Construction
Type & style
- Home type: SingleFamily
- Architectural style: Traditional,Other
- Property subtype: Single Family Residence, Residential
Materials
- Brick Front, Vinyl Siding, Other
- Foundation: Slab
- Roof: Composition,Shingle
Condition
- Resale
- New construction: No
- Year built: 2003
Utilities & green energy
- Electric: 110 Volts, Other
- Sewer: Public Sewer
- Water: Private
- Utilities for property: Cable Available, Electricity Available, Natural Gas Available, Sewer Available, Underground Utilities, Water Available, Other
Green energy
- Energy efficient items: Appliances
- Energy generation: None
Community & neighborhood
Security
- Security features: Carbon Monoxide Detector(s), Secured Garage/Parking, Smoke Detector(s)
Community
- Community features: Homeowners Assoc, Near Schools, Near Shopping, Near Trails/Greenway, Sidewalks, Street Lights, Other
Location
- Region: Powder Springs
- Subdivision: Vineyard Place
HOA & financial
HOA
- Has HOA: Yes
- HOA fee: $152 annually
Other
Other facts
- Road surface type: Asphalt, Other
Price history
| Date | Event | Price |
|---|---|---|
| 2/24/2023 | Sold | $589,900-2.5%$131/sqft |
Source: | ||
| 2/7/2023 | Pending sale | $605,000$134/sqft |
Source: | ||
| 2/1/2023 | Contingent | $605,000$134/sqft |
Source: | ||
| 1/19/2023 | Price change | $605,000-0.7%$134/sqft |
Source: | ||
| 11/25/2022 | Price change | $609,000-3.3%$135/sqft |
Source: | ||
Public tax history
| Year | Property taxes | Tax assessment |
|---|---|---|
| 2024 | $2,424 -62.3% | $235,960 +10.7% |
| 2023 | $6,426 +28.1% | $213,148 +29% |
| 2022 | $5,015 | $165,252 |
Find assessor info on the county website
Neighborhood: 30127
Nearby schools
GreatSchools rating
- 5/10Dowell Elementary SchoolGrades: PK-5Distance: 1.3 mi
- 5/10Tapp Middle SchoolGrades: 6-8Distance: 1.4 mi
- 5/10Mceachern High SchoolGrades: 9-12Distance: 1.4 mi
Schools provided by the listing agent
- Elementary: Dowell
- Middle: Tapp
- High: McEachern
Source: FMLS GA. This data may not be complete. We recommend contacting the local school district to confirm school assignments for this home.
Get a cash offer in 3 minutes
Find out how much your home could sell for in as little as 3 minutes with a no-obligation cash offer.
Estimated market value
$619,100
Get a cash offer in 3 minutes
Find out how much your home could sell for in as little as 3 minutes with a no-obligation cash offer.
Estimated market value
$619,100
