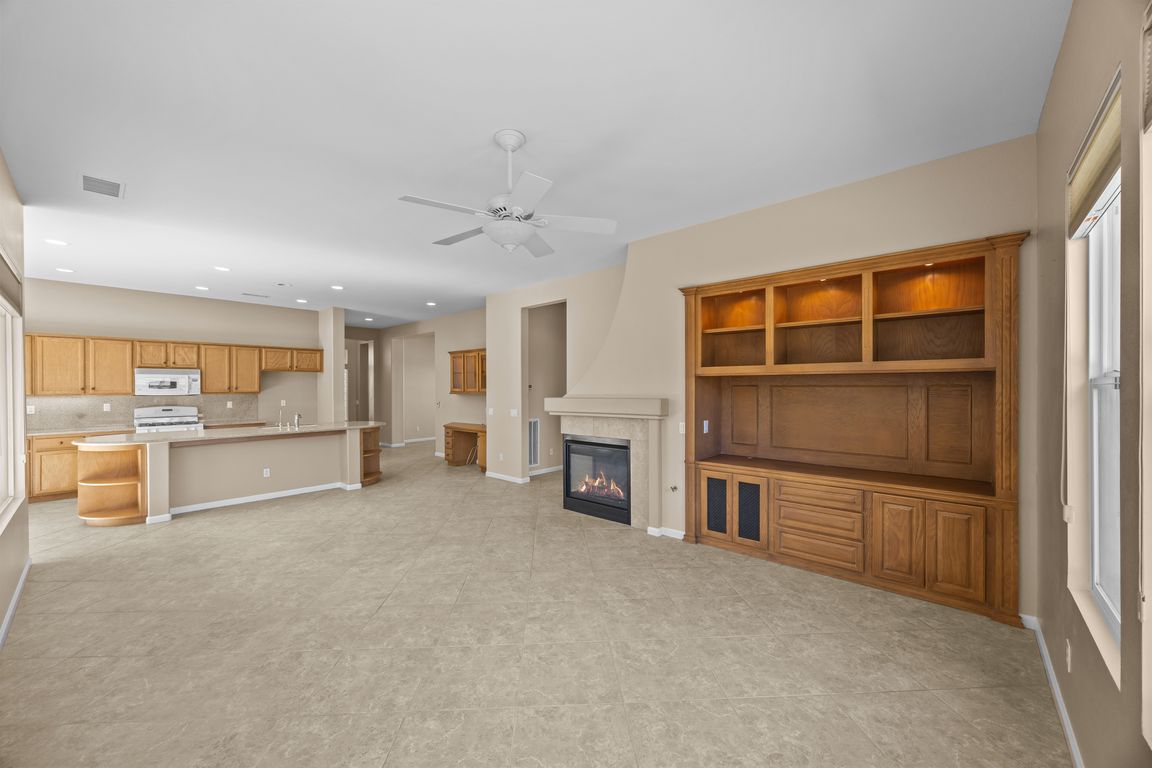
For sale
$680,000
2beds
1,671sqft
23892 Towish Dr, Corona, CA 92883
2beds
1,671sqft
Single family residence
Built in 2004
5,227 sqft
2 Attached garage spaces
$407 price/sqft
$359 monthly HOA fee
What's special
Large center islandOpen-concept layoutCorner lotSoft water systemReverse osmosisViews of surrounding hillsRain gutters
Welcome to this stunning, upgraded home located in the prestigious 55+ gated community of Trilogy at Glen Ivy, Southern California’s premier active adult neighborhood nestled at the base of the Cleveland National Forest. This highly sought-after Manzanita model is move in ready, located on a corner lot with views of surrounding ...
- 2 days |
- 636 |
- 15 |
Likely to sell faster than
Source: CRMLS,MLS#: IG25252948 Originating MLS: California Regional MLS
Originating MLS: California Regional MLS
Travel times
Living Room
Kitchen
Primary Bedroom
Zillow last checked: 8 hours ago
Listing updated: November 12, 2025 at 06:19am
Listing Provided by:
Jack Torres DRE #01161970 909-519-9788,
Realty Masters & Associates
Source: CRMLS,MLS#: IG25252948 Originating MLS: California Regional MLS
Originating MLS: California Regional MLS
Facts & features
Interior
Bedrooms & bathrooms
- Bedrooms: 2
- Bathrooms: 2
- Full bathrooms: 2
- Main level bathrooms: 2
- Main level bedrooms: 2
Rooms
- Room types: Bedroom, Laundry, Primary Bedroom
Primary bedroom
- Features: Main Level Primary
Bedroom
- Features: All Bedrooms Down
Bedroom
- Features: Bedroom on Main Level
Bathroom
- Features: Bathroom Exhaust Fan, Dual Sinks, Full Bath on Main Level, Upgraded
Kitchen
- Features: Granite Counters, Kitchen Island, Kitchen/Family Room Combo, Walk-In Pantry
Heating
- Central, Fireplace(s), Natural Gas
Cooling
- Central Air
Appliances
- Included: Dishwasher, Gas Oven, Gas Range, Gas Water Heater
- Laundry: Laundry Room
Features
- Built-in Features, Eat-in Kitchen, Granite Counters, High Ceilings, Open Floorplan, Pantry, Recessed Lighting, Wired for Data, All Bedrooms Down, Bedroom on Main Level, Main Level Primary
- Flooring: Carpet, Tile
- Windows: Blinds, Bay Window(s), Custom Covering(s), Double Pane Windows
- Has fireplace: Yes
- Fireplace features: Gas, Living Room
- Common walls with other units/homes: No Common Walls
Interior area
- Total interior livable area: 1,671 sqft
Video & virtual tour
Property
Parking
- Total spaces: 2
- Parking features: Driveway Down Slope From Street, Door-Single, Driveway, Garage
- Attached garage spaces: 2
Features
- Levels: One
- Stories: 1
- Entry location: front
- Patio & porch: Covered
- Exterior features: Lighting, Rain Gutters
- Pool features: Heated, Indoor, Lap, Association
- Has spa: Yes
- Spa features: Association, Heated
- Fencing: Wrought Iron
- Has view: Yes
- View description: City Lights, Golf Course, Hills
Lot
- Size: 5,227 Square Feet
- Features: 0-1 Unit/Acre, Back Yard, Corner Lot, Front Yard, Landscaped
Details
- Parcel number: 290380067
- Special conditions: Standard
- Other equipment: Air Purifier
Construction
Type & style
- Home type: SingleFamily
- Property subtype: Single Family Residence
Materials
- Copper Plumbing
- Foundation: Permanent
Condition
- Turnkey
- New construction: No
- Year built: 2004
Utilities & green energy
- Electric: 220 Volts in Garage, Standard
- Sewer: Sewer Tap Paid
- Water: Public
- Utilities for property: Cable Available, Natural Gas Connected, Phone Connected, Sewer Connected, Water Connected
Community & HOA
Community
- Features: Curbs, Golf, Gutter(s), Park, Street Lights, Gated
- Security: Carbon Monoxide Detector(s), Fire Detection System, Gated Community, Smoke Detector(s)
- Senior community: Yes
- Subdivision: Trilogy
HOA
- Has HOA: Yes
- Amenities included: Billiard Room, Clubhouse, Controlled Access, Fitness Center, Fire Pit, Maintenance Grounds, Game Room, Meeting Room, Meeting/Banquet/Party Room, Outdoor Cooking Area, Barbecue, Picnic Area, Paddle Tennis, Pickleball, Pool, Spa/Hot Tub, Tennis Court(s)
- HOA fee: $359 monthly
- HOA name: Trilogy at Ivy Glen
- HOA phone: 951-603-3820
Location
- Region: Corona
Financial & listing details
- Price per square foot: $407/sqft
- Tax assessed value: $612,000
- Date on market: 11/11/2025
- Cumulative days on market: 2 days
- Listing terms: Cash,Conventional,FHA,VA Loan
- Road surface type: Paved