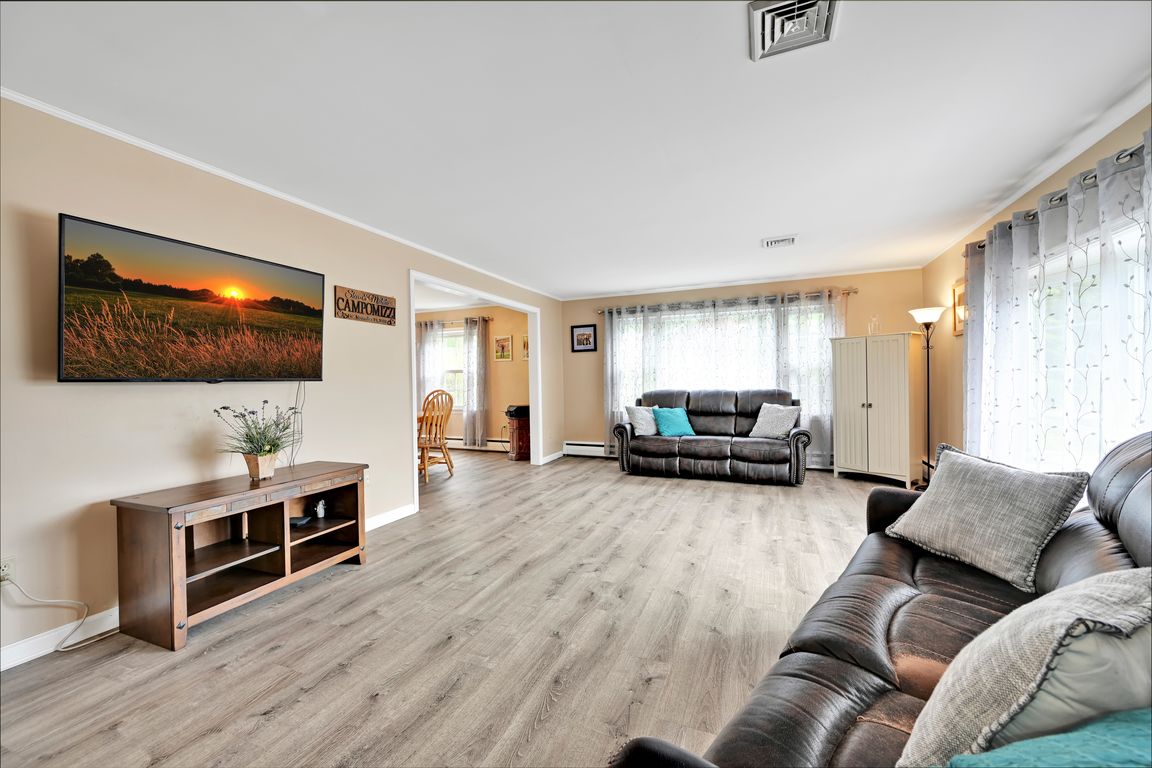
Pending
$279,900
3beds
2,665sqft
239 3rd St, Port Carbon, PA 17965
3beds
2,665sqft
Single family residence
Built in 1958
7,841 sqft
2 Attached garage spaces
$105 price/sqft
What's special
Finished lower levelCorner lotRecently remodeled bathroomsWood stoveAttractive laminate flooringGranite countertopsCozy screened porch
Welcome to this beautifully maintained 3-bedroom, 2.5-bath ranch home nestled on a desirable corner lot. Step inside to the spacious foyer and discover this sprawling ranch. The living room and formal dining areas featuring attractive laminate flooring that flows seamlessly throughout the main living spaces. The heart of the home is ...
- 28 days
- on Zillow |
- 835 |
- 58 |
Likely to sell faster than
Source: Bright MLS,MLS#: PASK2022256
Travel times
Kitchen
Living Room
Primary Bedroom
Zillow last checked: 7 hours ago
Listing updated: July 14, 2025 at 08:31am
Listed by:
Tara Furer-Romig 570-617-8820,
BHHS Homesale Realty - Schuylkill Haven (800) 383-3535,
Listing Team: The Tara Romig Team
Source: Bright MLS,MLS#: PASK2022256
Facts & features
Interior
Bedrooms & bathrooms
- Bedrooms: 3
- Bathrooms: 3
- Full bathrooms: 2
- 1/2 bathrooms: 1
- Main level bathrooms: 2
- Main level bedrooms: 3
Rooms
- Room types: Living Room, Dining Room, Primary Bedroom, Bedroom 2, Bedroom 3, Kitchen, Family Room, Foyer, Breakfast Room, Laundry, Office, Primary Bathroom, Full Bath, Half Bath
Primary bedroom
- Level: Main
Bedroom 2
- Level: Main
Bedroom 3
- Level: Main
Primary bathroom
- Level: Main
Breakfast room
- Level: Main
Dining room
- Level: Main
Family room
- Level: Lower
Foyer
- Level: Main
Other
- Level: Main
Half bath
- Level: Lower
Kitchen
- Level: Main
Laundry
- Level: Lower
Living room
- Level: Main
Office
- Level: Lower
Heating
- Baseboard, Propane
Cooling
- Central Air, Electric
Appliances
- Included: Oven/Range - Gas, Microwave, Dishwasher, Water Heater
- Laundry: In Basement, Laundry Room
Features
- Breakfast Area, Ceiling Fan(s)
- Basement: Full,Finished
- Has fireplace: No
- Fireplace features: Wood Burning Stove
Interior area
- Total structure area: 3,730
- Total interior livable area: 2,665 sqft
- Finished area above ground: 1,865
- Finished area below ground: 800
Video & virtual tour
Property
Parking
- Total spaces: 4
- Parking features: Garage Faces Front, Attached, Driveway
- Attached garage spaces: 2
- Uncovered spaces: 2
Accessibility
- Accessibility features: None
Features
- Levels: One
- Stories: 1
- Patio & porch: Porch, Screened
- Pool features: None
Lot
- Size: 7,841 Square Feet
- Dimensions: 97.00 x 80.00
- Features: Corner Lot/Unit
Details
- Additional structures: Above Grade, Below Grade
- Parcel number: 59010032.001
- Zoning: RESIDENTIAL
- Special conditions: Standard
Construction
Type & style
- Home type: SingleFamily
- Architectural style: Ranch/Rambler
- Property subtype: Single Family Residence
Materials
- Stone, Vinyl Siding
- Foundation: Permanent
- Roof: Shingle
Condition
- New construction: No
- Year built: 1958
Utilities & green energy
- Sewer: Public Sewer
- Water: Public
Community & HOA
Community
- Subdivision: Port Carbon
HOA
- Has HOA: No
Location
- Region: Port Carbon
- Municipality: PORT CARBON BORO
Financial & listing details
- Price per square foot: $105/sqft
- Tax assessed value: $49,045
- Annual tax amount: $3,981
- Date on market: 7/11/2025
- Listing agreement: Exclusive Right To Sell
- Listing terms: Cash,Conventional,FHA,VA Loan
- Exclusions: Refrigerator, Washer, Dryer
- Ownership: Fee Simple