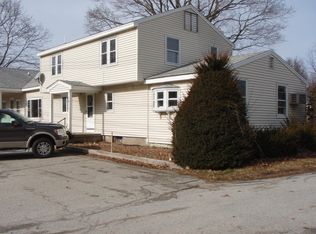Home is located in a 55+ community. Comfortable 696 sqft mobile home has attached 9 x 36 sf screened porch and additional entry and covered sitting area. Has master bedroom with some built in cabinetry and additional room currently used as a laundry room, but may be used for other purposes. Sale includes appliances and furniture as currently seen in the home. There is a well maintained 10 x 12 ft insulated shed with electric panel and lighting that could be suitable for a project area or storage. Park management requires that all potential buyers fill out an application including age and financial information that must be approved prior to final transfer of ownership. Park fees currently $405/mo and includes common area maintenance, rubbish removal, sewage system, street maintenance, water delivery system.
This property is off market, which means it's not currently listed for sale or rent on Zillow. This may be different from what's available on other websites or public sources.
