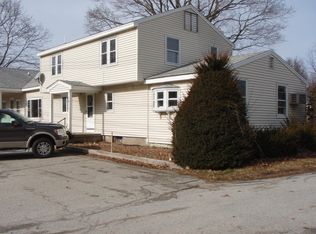Just listed!! In Littleton mortor court and located on samll cul-de-sac is this two bedroom 1 1/2 bath manufactured home. This home offers many updates incuding replacement windows, hardwood flooring and certral A/C. The open and airy floor plan is great for entertaining featuring cathdrial celining kitchen with breakfast bar and dining area with built in hutch adjoining the sunny livingroom with hardwood floors. The master bath has a custom tiled shower stall and private laundy close by. If you enjoy gardening or playing in your yard, you'll be delighted with the large yard and the 2 good size sheds for all your tools.
This property is off market, which means it's not currently listed for sale or rent on Zillow. This may be different from what's available on other websites or public sources.
