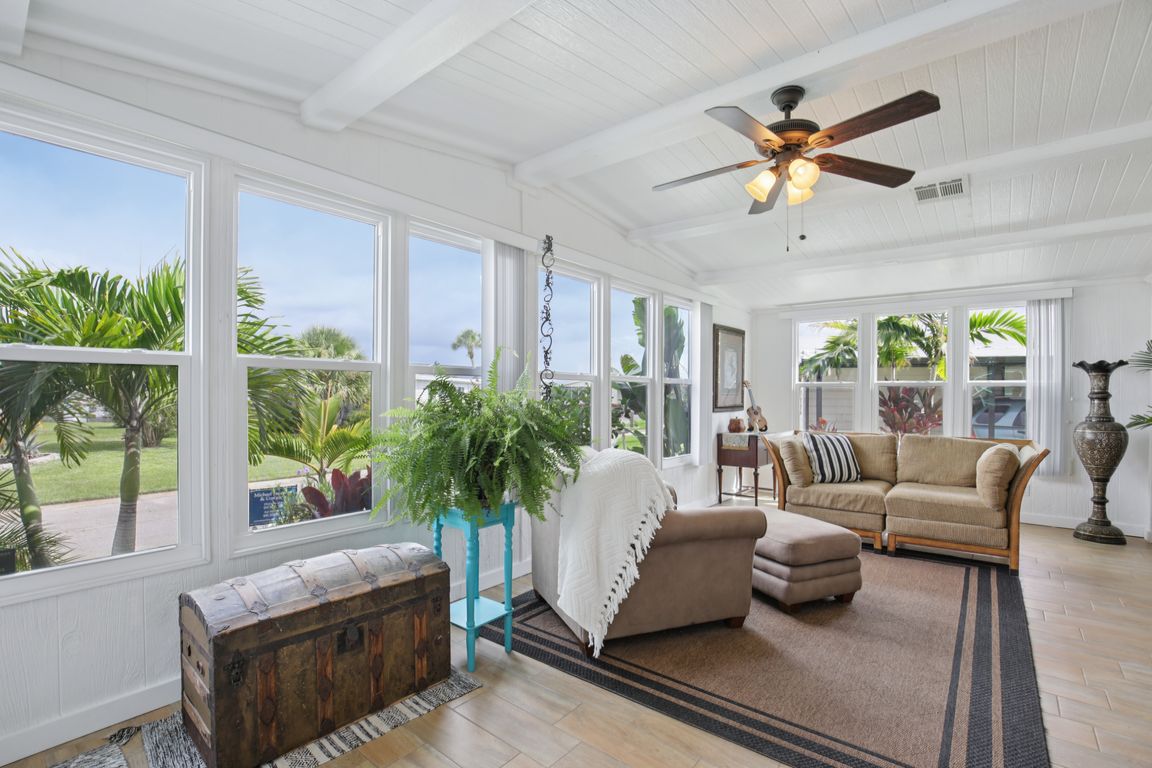
For salePrice cut: $15.4K (7/30)
$164,500
2beds
1,446sqft
239 Cutter Ct, North Port, FL 34287
2beds
1,446sqft
Mobile home
Built in 1982
1 Carport space
$114 price/sqft
$190 monthly HOA fee
What's special
Screened lanaiSoaring vaulted ceilingsLush professionally landscaped yardOpen concept kitchen
This one-of-a-kind, beautifully renovated 2 bedroom, 2 bathroom manufactured home is located in the highly desired, pet-friendly, land-owned community of Harbor Isles. From the moment you arrive, you’ll notice the attention to detail—from the custom tile work on the outdoor steps to the lush, professionally landscaped yard. Inside, this 1450 square ...
- 65 days
- on Zillow |
- 639 |
- 22 |
Likely to sell faster than
Source: Stellar MLS,MLS#: N6139262 Originating MLS: Venice
Originating MLS: Venice
Travel times
Kitchen
Living Room
Primary Bedroom
Primary Bathroom
Dining Room
Lanai
Bedroom
Bathroom
Zillow last checked: 7 hours ago
Listing updated: July 29, 2025 at 05:11pm
Listing Provided by:
Mindy Buckley 941-468-1118,
MICHAEL SAUNDERS & COMPANY 941-485-5421,
Kari Myroniuk 941-350-6101,
MICHAEL SAUNDERS & COMPANY
Source: Stellar MLS,MLS#: N6139262 Originating MLS: Venice
Originating MLS: Venice

Facts & features
Interior
Bedrooms & bathrooms
- Bedrooms: 2
- Bathrooms: 2
- Full bathrooms: 2
Rooms
- Room types: Family Room
Primary bedroom
- Features: En Suite Bathroom, Walk-In Closet(s)
- Level: First
- Area: 143 Square Feet
- Dimensions: 13x11
Bedroom 2
- Features: Walk-In Closet(s)
- Level: First
- Area: 130 Square Feet
- Dimensions: 13x10
Balcony porch lanai
- Level: First
- Area: 144 Square Feet
- Dimensions: 12x12
Dining room
- Level: First
- Area: 143 Square Feet
- Dimensions: 13x11
Family room
- Level: First
- Area: 300 Square Feet
- Dimensions: 25x12
Kitchen
- Level: First
- Area: 121 Square Feet
- Dimensions: 11x11
Living room
- Level: First
- Area: 247 Square Feet
- Dimensions: 19x13
Workshop
- Level: First
- Area: 96 Square Feet
- Dimensions: 12x8
Heating
- Central, Heat Pump
Cooling
- Central Air
Appliances
- Included: Dishwasher, Disposal, Dryer, Microwave, Range, Range Hood, Washer
- Laundry: Other
Features
- Built-in Features, Ceiling Fan(s), Primary Bedroom Main Floor, Vaulted Ceiling(s), Walk-In Closet(s)
- Flooring: Carpet, Concrete, Tile
- Has fireplace: No
Interior area
- Total structure area: 2,128
- Total interior livable area: 1,446 sqft
Video & virtual tour
Property
Parking
- Total spaces: 1
- Parking features: Carport
- Carport spaces: 1
Features
- Levels: One
- Stories: 1
- Patio & porch: Screened, Side Porch
- Exterior features: Private Mailbox, Storage
Lot
- Size: 4,800 Square Feet
- Features: Landscaped
- Residential vegetation: Mature Landscaping
Details
- Additional structures: Shed(s)
- Parcel number: 0789012121
- Zoning: RMH
- Special conditions: None
Construction
Type & style
- Home type: MobileManufactured
- Property subtype: Mobile Home
Materials
- Vinyl Siding, Wood Frame
- Foundation: Crawlspace
- Roof: Shingle
Condition
- New construction: No
- Year built: 1982
Utilities & green energy
- Sewer: Public Sewer
- Water: Public
- Utilities for property: Cable Connected, Electricity Connected, Public, Water Connected
Community & HOA
Community
- Features: Boat Slip, Community Boat Ramp, Dock, Fishing, Marina, River, Water Access, Association Recreation - Owned, Buyer Approval Required, Clubhouse, Deed Restrictions, Fitness Center, Gated Community - No Guard, Golf Carts OK, Pool, Tennis Court(s)
- Senior community: Yes
- Subdivision: HARBOR ISLES II
HOA
- Has HOA: Yes
- Amenities included: Cable TV, Clubhouse, Fence Restrictions, Fitness Center, Gated, Laundry, Park, Pickleball Court(s), Pool, Recreation Facilities, Sauna, Shuffleboard Court, Spa/Hot Tub, Tennis Court(s)
- Services included: Cable TV, Common Area Taxes, Community Pool, Reserve Fund, Fidelity Bond, Internet, Manager, Pool Maintenance, Private Road, Recreational Facilities
- HOA fee: $190 monthly
- HOA name: Bethany Ray
- HOA phone: 941-426-5745
- Pet fee: $0 monthly
Location
- Region: North Port
Financial & listing details
- Price per square foot: $114/sqft
- Tax assessed value: $140,000
- Annual tax amount: $2,236
- Date on market: 6/13/2025
- Listing terms: Cash,Conventional
- Ownership: Fee Simple
- Total actual rent: 0
- Electric utility on property: Yes
- Road surface type: Paved, Asphalt
- Body type: Double Wide