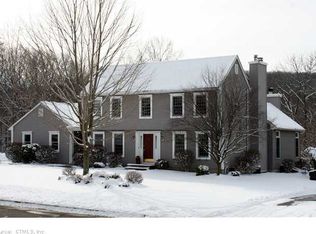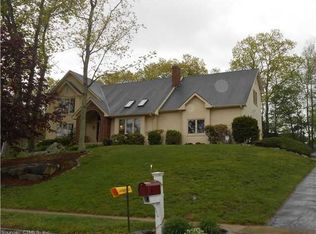Sold for $575,000
$575,000
239 Dennison Ridge, Manchester, CT 06040
4beds
3,130sqft
Single Family Residence
Built in 1995
0.61 Acres Lot
$584,000 Zestimate®
$184/sqft
$3,972 Estimated rent
Home value
$584,000
$531,000 - $642,000
$3,972/mo
Zestimate® history
Loading...
Owner options
Explore your selling options
What's special
Welcome to your dream home, where elegance meets comfort in a meticulously designed residence that has it all. This stunning 4-bedroom home is a true gem, featuring new carpets and tile throughout, along with beautifully refinished hardwood floors that add a touch of warmth and sophistication. Step inside and be greeted by an impressive 9-foot, first floor ceilings, creating an airy and open atmosphere. 4 large rooms occupy the first floor for separation with togetherness just a corner away. The heart of the home is the spacious primary suite, complete with dual walk-in closets, cathedral ceiling, and a luxurious en-suite bathroom featuring a relaxing Jacuzzi tub and a double sink vanity-perfect for unwinding after a long day. The finished basement offers additional living space, ideal for a game room, home theater, or personal gym, while the dedicated office provides a quiet area for productivity. With 3 full baths and a conveniently located half bath, there's no shortage of space for all who visit. Entertain with ease in your private backyard oasis, where a heated in-ground pool awaits, complemented by a spacious deck and a retractable awning, perfect for sunny afternoons or evening gatherings. The fenced rear yard ensures peace and privacy, making it a safe haven for whoever uses it. Convenience abounds with a 2-car garage and first-floor laundry, streamlining your daily routines. Don't miss this opportunity to own a home that combines luxury, comfort, and practicality! Notables Replacements and Updates: Furnace, Water Heater, Air Conditioning - 2016 / Roof, Garage Doors - 2020 / Deck Awning - 2022 / Windows (4) 2024, (14) 2025 / Kitchen, Hallway and Basement Tile Floors, Second Floor Hardwood, All Carpet, Main Hardwood Floor Refinishing, Pool Lining - 2025 / Pool Filter, Pool Pump and Pool Cleaning - Will be replaced prior to close. ** BEST AND FINAL OFFERS REQUESTED SUNDAY, AUGUST 3RD BEFORE 8:00PM. MEETING WITH SELLERS FOR THEIR DECISION AT 9:00PM **
Zillow last checked: 8 hours ago
Listing updated: October 14, 2025 at 07:02pm
Listed by:
TK Krumm 860-370-9473,
Berkshire Hathaway NE Prop. 860-653-4507
Bought with:
Maxwell Castrogiovanni, RES.0810983
eXp Realty
Source: Smart MLS,MLS#: 24115196
Facts & features
Interior
Bedrooms & bathrooms
- Bedrooms: 4
- Bathrooms: 4
- Full bathrooms: 3
- 1/2 bathrooms: 1
Primary bedroom
- Features: Cathedral Ceiling(s), Full Bath, Stall Shower, Whirlpool Tub, Walk-In Closet(s), Wall/Wall Carpet
- Level: Upper
- Area: 177.84 Square Feet
- Dimensions: 11.7 x 15.2
Bedroom
- Features: Wall/Wall Carpet
- Level: Upper
- Area: 115.26 Square Feet
- Dimensions: 10.2 x 11.3
Bedroom
- Features: Wall/Wall Carpet
- Level: Upper
- Area: 119.84 Square Feet
- Dimensions: 10.7 x 11.2
Bedroom
- Features: Wall/Wall Carpet
- Level: Upper
- Area: 115.56 Square Feet
- Dimensions: 10.7 x 10.8
Dining room
- Features: High Ceilings, Hardwood Floor
- Level: Main
- Area: 131.76 Square Feet
- Dimensions: 10.8 x 12.2
Kitchen
- Features: High Ceilings, Balcony/Deck, Granite Counters, Sliders, Tile Floor
- Level: Main
- Area: 197.95 Square Feet
- Dimensions: 10.7 x 18.5
Living room
- Features: Remodeled, High Ceilings, Vaulted Ceiling(s), Fireplace, Hardwood Floor
- Level: Main
- Area: 250.5 Square Feet
- Dimensions: 15 x 16.7
Study
- Features: Bay/Bow Window, High Ceilings, Hardwood Floor
- Level: Main
- Area: 153.27 Square Feet
- Dimensions: 11.7 x 13.1
Heating
- Hot Water, Oil
Cooling
- Central Air
Appliances
- Included: Oven/Range, Microwave, Refrigerator, Dishwasher, Disposal, Washer, Dryer, Water Heater
- Laundry: Main Level
Features
- Wired for Data, Open Floorplan
- Windows: Thermopane Windows
- Basement: Full,Heated,Sump Pump,Storage Space,Partially Finished,Liveable Space
- Attic: Crawl Space,Access Via Hatch
- Number of fireplaces: 1
Interior area
- Total structure area: 3,130
- Total interior livable area: 3,130 sqft
- Finished area above ground: 2,290
- Finished area below ground: 840
Property
Parking
- Total spaces: 2
- Parking features: Attached, Garage Door Opener
- Attached garage spaces: 2
Features
- Patio & porch: Deck, Patio
- Exterior features: Awning(s), Rain Gutters
- Has private pool: Yes
- Pool features: Heated, Fenced, Vinyl, In Ground
- Fencing: Partial,Chain Link
Lot
- Size: 0.61 Acres
- Features: Subdivided, Borders Open Space, Dry, Sloped
Details
- Parcel number: 622666
- Zoning: R.R
Construction
Type & style
- Home type: SingleFamily
- Architectural style: Colonial
- Property subtype: Single Family Residence
Materials
- Vinyl Siding
- Foundation: Concrete Perimeter
- Roof: Asphalt
Condition
- New construction: No
- Year built: 1995
Utilities & green energy
- Sewer: Public Sewer
- Water: Public
- Utilities for property: Underground Utilities
Green energy
- Energy efficient items: Thermostat, Ridge Vents, Windows
Community & neighborhood
Location
- Region: Manchester
Price history
| Date | Event | Price |
|---|---|---|
| 9/10/2025 | Listing removed | $499,900$160/sqft |
Source: | ||
| 9/10/2025 | Pending sale | $499,900-13.1%$160/sqft |
Source: | ||
| 9/4/2025 | Sold | $575,000+15%$184/sqft |
Source: | ||
| 8/5/2025 | Contingent | $499,900$160/sqft |
Source: | ||
| 7/31/2025 | Listed for sale | $499,900+32.2%$160/sqft |
Source: | ||
Public tax history
| Year | Property taxes | Tax assessment |
|---|---|---|
| 2025 | $10,803 +2.9% | $271,300 |
| 2024 | $10,494 +4% | $271,300 |
| 2023 | $10,092 +3% | $271,300 |
Find assessor info on the county website
Neighborhood: Highland Park
Nearby schools
GreatSchools rating
- 5/10Highland Park SchoolGrades: K-4Distance: 1.6 mi
- 4/10Illing Middle SchoolGrades: 7-8Distance: 2.8 mi
- 4/10Manchester High SchoolGrades: 9-12Distance: 2.8 mi
Schools provided by the listing agent
- High: Manchester
Source: Smart MLS. This data may not be complete. We recommend contacting the local school district to confirm school assignments for this home.
Get pre-qualified for a loan
At Zillow Home Loans, we can pre-qualify you in as little as 5 minutes with no impact to your credit score.An equal housing lender. NMLS #10287.
Sell with ease on Zillow
Get a Zillow Showcase℠ listing at no additional cost and you could sell for —faster.
$584,000
2% more+$11,680
With Zillow Showcase(estimated)$595,680

