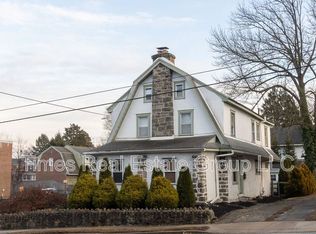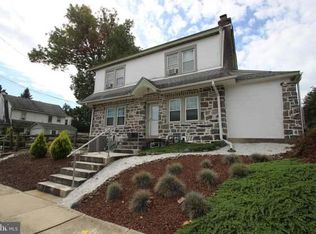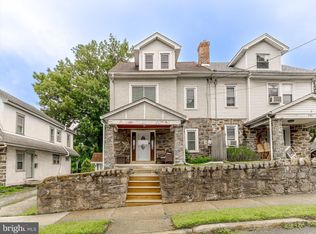Sold for $340,000
$340,000
239 E Township Line Rd, Upper Darby, PA 19082
4beds
2baths
2,123sqft
Duplex
Built in 1940
-- sqft lot
$350,300 Zestimate®
$160/sqft
$1,534 Estimated rent
Home value
$350,300
$315,000 - $389,000
$1,534/mo
Zestimate® history
Loading...
Owner options
Explore your selling options
What's special
Fully-Rented Spacious Duplex in Upper Darby Township – Over 2,000 Sq. Ft. Across Two Units! This well-maintained duplex offers a fantastic opportunity for investors. Each unit has a private entrance and a dedicated parking spot. The first-floor unit has been freshly painted. It features a remodeled kitchen with new flooring, countertops, and a brand-new oven/range. The layout includes a cozy living room with a stone fireplace, an enclosed front porch, two bedrooms, and a renovated tiled bathroom with a new vanity, toilet, and mirror. The second-floor unit includes a kitchen with a gas range, a comfortable living room, two bedrooms, and a full bath with a tiled shower/tub combination. There is also a large floored storage attic above this unit. Both units share access to the basement, where the washer and dryer are conveniently located. Additionally, a 1-car garage offers extra rental income potential or can be used for personal storage. Don’t miss out on this incredible opportunity!
Zillow last checked: 8 hours ago
Listing updated: May 28, 2025 at 03:12pm
Listed by:
Kathleen Wolfgang 610-283-9428,
Keller Williams Real Estate -Exton,
Co-Listing Agent: Lauren A Wolfgang Bauer 610-223-0796,
Keller Williams Real Estate -Exton
Bought with:
Neil Spak, RS287328
Coldwell Banker Realty
Source: Bright MLS,MLS#: PADE2084358
Facts & features
Interior
Bedrooms & bathrooms
- Bedrooms: 4
- Bathrooms: 2
Basement
- Area: 0
Heating
- Hot Water, Electric, Natural Gas
Cooling
- Central Air, Window Unit(s), Electric
Appliances
- Included: Electric Water Heater, Gas Water Heater
Features
- Basement: Full,Walk-Out Access,Unfinished
- Number of fireplaces: 1
Interior area
- Total structure area: 2,123
- Total interior livable area: 2,123 sqft
Property
Parking
- Total spaces: 3
- Parking features: Garage Faces Front, Detached, Driveway
- Garage spaces: 1
- Uncovered spaces: 2
Accessibility
- Accessibility features: None
Features
- Patio & porch: Porch
- Exterior features: Sidewalks
- Pool features: None
Lot
- Size: 5,663 sqft
- Dimensions: 50.00 x 125.00
Details
- Additional structures: Above Grade, Below Grade
- Parcel number: 16080264400
- Zoning: RES
- Special conditions: Standard
Construction
Type & style
- Home type: MultiFamily
- Architectural style: Traditional
- Property subtype: Duplex
Materials
- Frame, Masonry, Stone
- Foundation: Stone
Condition
- New construction: No
- Year built: 1940
Utilities & green energy
- Sewer: Public Sewer
- Water: Public
Community & neighborhood
Location
- Region: Upper Darby
- Municipality: UPPER DARBY TWP
HOA & financial
Other financial information
- Total actual rent: 33970
Other
Other facts
- Listing agreement: Exclusive Agency
- Income includes: Apartment Rentals
- Ownership: Fee Simple
Price history
| Date | Event | Price |
|---|---|---|
| 5/23/2025 | Sold | $340,000-2.9%$160/sqft |
Source: | ||
| 3/25/2025 | Contingent | $350,000$165/sqft |
Source: | ||
| 3/24/2025 | Price change | $350,000-2.8%$165/sqft |
Source: | ||
| 3/4/2025 | Price change | $359,900-2.7%$170/sqft |
Source: | ||
| 2/18/2025 | Listed for sale | $369,900+45.1%$174/sqft |
Source: | ||
Public tax history
| Year | Property taxes | Tax assessment |
|---|---|---|
| 2025 | $7,701 +3.5% | $175,950 |
| 2024 | $7,441 +1% | $175,950 |
| 2023 | $7,371 +2.8% | $175,950 |
Find assessor info on the county website
Neighborhood: 19082
Nearby schools
GreatSchools rating
- 3/10Highland Park El SchoolGrades: 1-5Distance: 0.5 mi
- 3/10Beverly Hills Middle SchoolGrades: 6-8Distance: 1.4 mi
- 3/10Upper Darby Senior High SchoolGrades: 9-12Distance: 1 mi
Schools provided by the listing agent
- District: Upper Darby
Source: Bright MLS. This data may not be complete. We recommend contacting the local school district to confirm school assignments for this home.
Get pre-qualified for a loan
At Zillow Home Loans, we can pre-qualify you in as little as 5 minutes with no impact to your credit score.An equal housing lender. NMLS #10287.


