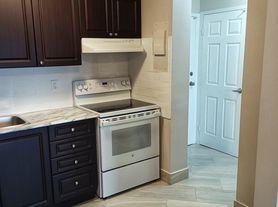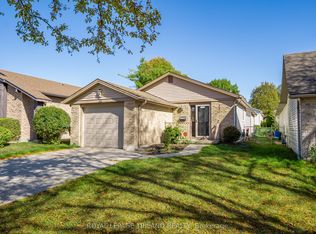For rent - a stunning 2-storey home located on a quiet cul-de-sac in Southeast London, offering quick access to Highway 401 and all major amenities. This beautifully designed residence features a grand front entrance with an elegant staircase leading to a bright formal living room filled with natural light. The main floor offers a spacious open-concept layout, including a large eat-in kitchen with ample cabinetry, generous counter space, and a comfortable family area ideal for everyday living. Original hardwood flooring enhances the warmth and charm throughout the main level. From the kitchen, step into a bright sunroom that opens onto a deck with a pergola-perfect for outdoor entertaining or relaxing. The main floor also includes a convenient powder room and a walk-in pantry. Upstairs, the primary bedroom boasts a 4-piece ensuite with double vanity, while two additional well-sized bedrooms and a 3-piece main bath complete the upper level. This home is perfect for families or professionals seeking space, comfort, and convenience in a desirable location.
House for rent
C$2,700/mo
239 Edmunds Pl S, London, ON N5Z 4V9
3beds
Price may not include required fees and charges.
Singlefamily
Available now
-- Pets
Central air
In basement laundry
5 Parking spaces parking
Natural gas, forced air
What's special
Quiet cul-de-sacGrand front entranceElegant staircaseSpacious open-concept layoutLarge eat-in kitchenAmple cabinetryGenerous counter space
- 23 hours |
- -- |
- -- |
Travel times
Looking to buy when your lease ends?
Consider a first-time homebuyer savings account designed to grow your down payment with up to a 6% match & a competitive APY.
Facts & features
Interior
Bedrooms & bathrooms
- Bedrooms: 3
- Bathrooms: 3
- Full bathrooms: 3
Heating
- Natural Gas, Forced Air
Cooling
- Central Air
Appliances
- Included: Dryer, Washer
- Laundry: In Basement, In Unit
Features
- Contact manager
- Has basement: Yes
Property
Parking
- Total spaces: 5
- Details: Contact manager
Features
- Stories: 2
- Exterior features: Contact manager
Construction
Type & style
- Home type: SingleFamily
- Property subtype: SingleFamily
Materials
- Roof: Asphalt
Community & HOA
Location
- Region: London
Financial & listing details
- Lease term: Contact For Details
Price history
Price history is unavailable.

