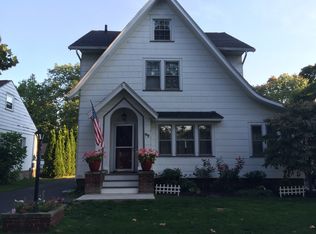Closed
$303,000
239 Fairfax Rd, Rochester, NY 14609
3beds
1,821sqft
Single Family Residence
Built in 1950
0.26 Acres Lot
$314,400 Zestimate®
$166/sqft
$2,229 Estimated rent
Home value
$314,400
$292,000 - $340,000
$2,229/mo
Zestimate® history
Loading...
Owner options
Explore your selling options
What's special
Nestled in the heart of the highly desirable North Winton Village, this beautifully maintained 3-bedroom, 2 full bath home offers the perfect blend of comfort, space, and modern updates. A warm and inviting maple kitchen with a breakfast bar opening to dining area—perfect for entertaining. 1st floor offers a Living room and family room. The spacious primary suite, thoughtfully set apart from the other bedrooms, features a private ensuite bath for added privacy and convenience.
Flex-Room with sliders to the deck provides year-round enjoyment with views of the fully fenced backyard.
This home is as functional as it is charming, offering both a rare 2½-car attached garage and a large turnaround driveway for easy access and extra parking. Whether you're hosting gatherings on the deck, enjoying the warmth of the sunlit flex-room or appreciating the practical layout with multiple living spaces, This property checks all the boxes. Prime location near Expressways, Restaurants and Shops. This North Winton Village gem won't last long! Delayed negotiations 05/14/2025 @ 11am. SQUARE FOOTAGE IS APPROXIMATE: TAX RECORDS SHOW 1365, THIS DOES NOT INCLUDE ADDITIONAL LIVING SPACE: FLEX ROOM ADDING 266 SQFT PER REALIST AND FAMILY ROOM ADDITION ADDING ANOTHER 199 SQFT BRINGING TOTAL SQFT TO 1871.
Zillow last checked: 8 hours ago
Listing updated: July 16, 2025 at 11:04am
Listed by:
Vincent J. Pace 585-414-7118,
Vincent Associates Real Estate
Bought with:
Carmen G Lonardo, 10301204632
RE/MAX Realty Group
Source: NYSAMLSs,MLS#: R1605316 Originating MLS: Rochester
Originating MLS: Rochester
Facts & features
Interior
Bedrooms & bathrooms
- Bedrooms: 3
- Bathrooms: 2
- Full bathrooms: 2
Heating
- Gas, Forced Air
Cooling
- Central Air
Appliances
- Included: Dryer, Dishwasher, Free-Standing Range, Disposal, Gas Water Heater, Microwave, Oven, Refrigerator, Washer
- Laundry: In Basement
Features
- Breakfast Bar, Ceiling Fan(s), Cathedral Ceiling(s), Separate/Formal Dining Room, Entrance Foyer, Separate/Formal Living Room, Pantry, Sliding Glass Door(s), Bath in Primary Bedroom
- Flooring: Carpet, Hardwood, Tile, Varies, Vinyl
- Doors: Sliding Doors
- Windows: Thermal Windows
- Basement: Full
- Has fireplace: No
Interior area
- Total structure area: 1,821
- Total interior livable area: 1,821 sqft
Property
Parking
- Total spaces: 2.5
- Parking features: Attached, Garage, Circular Driveway, Driveway, Garage Door Opener, Other
- Attached garage spaces: 2.5
Features
- Levels: Two
- Stories: 2
- Patio & porch: Deck
- Exterior features: Blacktop Driveway, Deck, Fully Fenced
- Fencing: Full
Lot
- Size: 0.26 Acres
- Dimensions: 86 x 131
- Features: Irregular Lot, Near Public Transit, Residential Lot
Details
- Additional structures: Shed(s), Storage
- Parcel number: 26140010757000010270000000
- Special conditions: Standard
Construction
Type & style
- Home type: SingleFamily
- Architectural style: Colonial
- Property subtype: Single Family Residence
Materials
- Vinyl Siding, Copper Plumbing
- Foundation: Block
- Roof: Asphalt
Condition
- Resale
- Year built: 1950
Utilities & green energy
- Electric: Circuit Breakers
- Sewer: Connected
- Water: Connected, Public
- Utilities for property: Cable Available, High Speed Internet Available, Sewer Connected, Water Connected
Community & neighborhood
Location
- Region: Rochester
- Subdivision: Wintonleigh Amd
Other
Other facts
- Listing terms: Cash,Conventional,FHA
Price history
| Date | Event | Price |
|---|---|---|
| 7/15/2025 | Sold | $303,000+26.3%$166/sqft |
Source: | ||
| 5/15/2025 | Pending sale | $239,900$132/sqft |
Source: | ||
| 5/9/2025 | Listed for sale | $239,900+39.5%$132/sqft |
Source: | ||
| 8/8/2019 | Sold | $172,000+7.6%$94/sqft |
Source: | ||
| 5/29/2019 | Pending sale | $159,900$88/sqft |
Source: RE/MAX Realty Group #R1193259 Report a problem | ||
Public tax history
| Year | Property taxes | Tax assessment |
|---|---|---|
| 2024 | -- | $255,700 +68.2% |
| 2023 | -- | $152,000 |
| 2022 | -- | $152,000 |
Find assessor info on the county website
Neighborhood: North Winton Village
Nearby schools
GreatSchools rating
- 4/10School 52 Frank Fowler DowGrades: PK-6Distance: 0.1 mi
- 4/10East Lower SchoolGrades: 6-8Distance: 0.8 mi
- 2/10East High SchoolGrades: 9-12Distance: 0.8 mi
Schools provided by the listing agent
- District: Rochester
Source: NYSAMLSs. This data may not be complete. We recommend contacting the local school district to confirm school assignments for this home.
