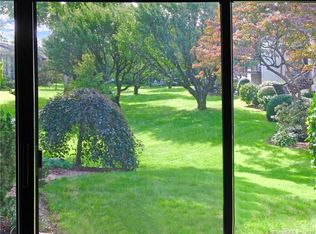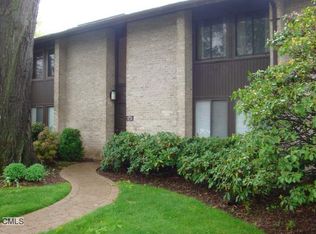This Condo is a MUST SEE! Recently remodeled and very modern, this condo with its open floor plan is simply beautiful. With high-end kitchen appliances, large island w/quartz countertops, self-closing drawers and lots of storage, the kitchen is a cooks/entertainers delight! Appliances include glass-top range, French door refrigerator w/freezer drawer, dishwasher, microwave, range hood, and disposal. Custom modern lighting allows for dimming in separate areas to create moods throughout the space or for special events. Stacked washer and dryer in the unit, making laundry easy, convenient, and quick. Stunning hardwood floors run throughout most of this condo making it feel very warm and stylish. The recently remodeled bathrooms are a good size and feel very modern and bright. Both bedrooms have wall-to-wall carpeting and large double folding-door closets. With plenty of storage space, this unit also has a hallway linen closet and front door closet. Located on the second floor, the view from the balcony is filled with beautiful trees, flowers, and manicured lawns. The park-like setting of the complex combined with its private pool and clubhouse with sauna and showers gives the impression of being far from any city. Close drive to 95 and walking distance to train and bus lines, this condo is also a commuter's dream location. Parking is available throughout the complex in private, off-street, unassigned, parking spaces.
This property is off market, which means it's not currently listed for sale or rent on Zillow. This may be different from what's available on other websites or public sources.


