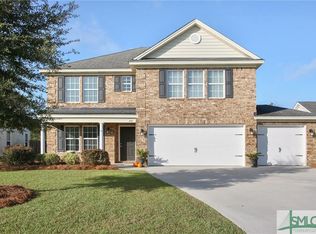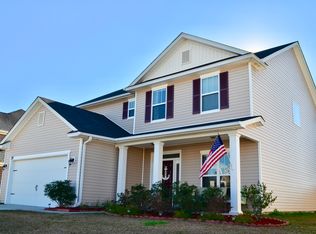Sold for $349,900 on 08/29/25
$349,900
239 Harmony Boulevard, Pooler, GA 31322
3beds
1,627sqft
Single Family Residence
Built in 2011
6,534 Square Feet Lot
$352,000 Zestimate®
$215/sqft
$2,327 Estimated rent
Home value
$352,000
$331,000 - $373,000
$2,327/mo
Zestimate® history
Loading...
Owner options
Explore your selling options
What's special
Welcome to 239 Harmony Blvd, where thoughtful upgrades, peaceful lagoon views, and an ideal location come together to offer a move-in-ready retreat in one of Pooler’s most desirable communities. This single-story home sits on a premium lagoon lot with no rear neighbors, offering exceptional privacy and a tranquil setting. Inside, you’ll find a bright and airy open-concept layout with 1,627 square feet, featuring 3 spacious bedrooms, 2 full bathrooms, and luxury vinyl plank flooring throughout the main living areas. The kitchen boasts quartz countertops, stainless steel appliances, custom cabinetry, and a stylish herringbone backsplash—perfect for entertaining or quiet nights in. The primary suite offers serene water views and a spa-inspired bath with dual vanities, soaking tub, and a separate tile shower. With spray foam insulation, upgraded fixtures, and modern touches throughout, this home is both beautiful and efficient.
Zillow last checked: 8 hours ago
Listing updated: November 10, 2025 at 12:22pm
Listed by:
Carla D. Morris 229-364-2836,
Keller Williams Coastal Area P,
Brandon Fargo 912-433-1072,
Keller Williams Coastal Area P
Bought with:
Jeanette M. Hearn, 293944
Re/Max Savannah
Source: Hive MLS,MLS#: SA335677 Originating MLS: Savannah Multi-List Corporation
Originating MLS: Savannah Multi-List Corporation
Facts & features
Interior
Bedrooms & bathrooms
- Bedrooms: 3
- Bathrooms: 2
- Full bathrooms: 2
- Main level bathrooms: 2
- Main level bedrooms: 3
Primary bedroom
- Level: Main
- Dimensions: 0 x 0
Bedroom 1
- Level: Main
- Dimensions: 0 x 0
Bedroom 2
- Level: Main
- Dimensions: 0 x 0
Primary bathroom
- Level: Main
- Dimensions: 0 x 0
Bathroom 1
- Level: Main
- Dimensions: 0 x 0
Breakfast room nook
- Level: Main
- Dimensions: 0 x 0
Dining room
- Level: Main
- Dimensions: 0 x 0
Kitchen
- Level: Main
- Dimensions: 0 x 0
Laundry
- Level: Main
- Dimensions: 0 x 0
Living room
- Level: Main
- Dimensions: 0 x 0
Heating
- Central, Electric
Cooling
- Central Air, Electric
Appliances
- Included: Dishwasher, Electric Water Heater, Disposal, Microwave, Oven, Range, Refrigerator
- Laundry: Washer Hookup, Dryer Hookup, Laundry Room
Features
- Breakfast Bar, Breakfast Area, Tray Ceiling(s), Ceiling Fan(s), Double Vanity, Garden Tub/Roman Tub, High Ceilings, Kitchen Island, Primary Suite, Pantry, Pull Down Attic Stairs, Recessed Lighting, Separate Shower, Vaulted Ceiling(s)
- Attic: Pull Down Stairs
- Common walls with other units/homes: No Common Walls
Interior area
- Total interior livable area: 1,627 sqft
Property
Parking
- Total spaces: 2
- Parking features: Attached, Garage Door Opener
- Garage spaces: 2
Features
- Patio & porch: Deck
- Exterior features: Deck
- Pool features: Community
- Has view: Yes
- View description: Lagoon
- Has water view: Yes
- Water view: Lagoon
- Waterfront features: Lagoon
Lot
- Size: 6,534 sqft
- Features: Back Yard, Other, Private
Details
- Additional structures: Other
- Parcel number: 51010F07017
- Zoning: PUD
- Zoning description: Single Family
- Special conditions: Standard
Construction
Type & style
- Home type: SingleFamily
- Architectural style: Traditional
- Property subtype: Single Family Residence
Materials
- Brick
- Foundation: Slab
- Roof: Asphalt
Condition
- Year built: 2011
Details
- Builder name: Landmark 24
Utilities & green energy
- Sewer: Public Sewer
- Water: Public
- Utilities for property: Cable Available, Underground Utilities
Community & neighborhood
Community
- Community features: Clubhouse, Pool, Playground, Street Lights, Sidewalks, Trails/Paths
Location
- Region: Pooler
- Subdivision: Harmony Sub
HOA & financial
HOA
- Has HOA: Yes
- HOA fee: $500 annually
- Association name: Harmony HOA - Managed By Landmark
Other
Other facts
- Listing agreement: Exclusive Agency
- Listing terms: Cash,Conventional
- Road surface type: Paved
Price history
| Date | Event | Price |
|---|---|---|
| 8/29/2025 | Sold | $349,900$215/sqft |
Source: | ||
| 8/4/2025 | Pending sale | $349,900$215/sqft |
Source: | ||
| 8/1/2025 | Listed for sale | $349,900+109.4%$215/sqft |
Source: | ||
| 1/12/2012 | Sold | $167,109+8.5%$103/sqft |
Source: | ||
| 9/9/2011 | Sold | $154,000-7.8%$95/sqft |
Source: Public Record | ||
Public tax history
| Year | Property taxes | Tax assessment |
|---|---|---|
| 2024 | $2,356 +35.2% | $128,000 +27.2% |
| 2023 | $1,743 -22.8% | $100,600 +9.3% |
| 2022 | $2,258 -0.9% | $92,080 +15% |
Find assessor info on the county website
Neighborhood: 31322
Nearby schools
GreatSchools rating
- 3/10West Chatham Elementary SchoolGrades: PK-5Distance: 1.1 mi
- 4/10West Chatham Middle SchoolGrades: 6-8Distance: 1 mi
- 5/10New Hampstead High SchoolGrades: 9-12Distance: 3.7 mi
Schools provided by the listing agent
- Elementary: West Chatham
- Middle: West Chatham
- High: New Hampstead
Source: Hive MLS. This data may not be complete. We recommend contacting the local school district to confirm school assignments for this home.

Get pre-qualified for a loan
At Zillow Home Loans, we can pre-qualify you in as little as 5 minutes with no impact to your credit score.An equal housing lender. NMLS #10287.
Sell for more on Zillow
Get a free Zillow Showcase℠ listing and you could sell for .
$352,000
2% more+ $7,040
With Zillow Showcase(estimated)
$359,040
