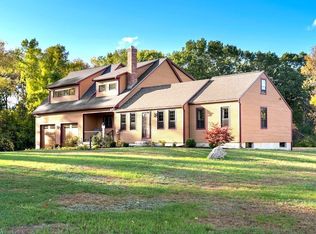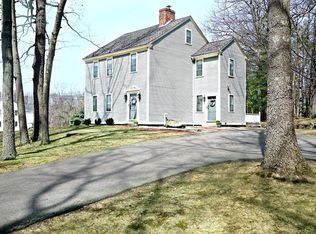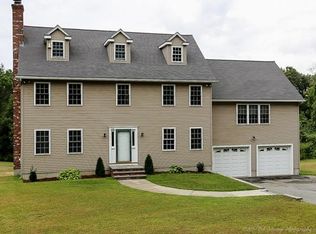Sold for $749,000
$749,000
239 High Plain Rd, Andover, MA 01810
4beds
2,802sqft
Single Family Residence
Built in 1750
1.01 Acres Lot
$805,900 Zestimate®
$267/sqft
$4,834 Estimated rent
Home value
$805,900
$766,000 - $854,000
$4,834/mo
Zestimate® history
Loading...
Owner options
Explore your selling options
What's special
Lovingly restored & carefully updated w/ an eye toward history, this home has all of the charm of an antique home plus SO MANY UPDATES! Brand new Kitchen w/ granite counters, new SS appliances & wood-topped island. Upgraded electrical & plumbing including 2020 Rinnai propane system & tankless hot water system & whole house water filter. French drain & gutters installed in 2019. Fabulous floor plan allows for flexibility & even 2 home Offices. Gorgeous Douglas fir & wide pine floors. There are 6 charming fireplaces (not currently functioning) & lots of original woodwork that add ambiance to the home. 4 spacious bedrooms, 2 full baths (both updated) & desirable 1st floor Laundry. Large 1 acre level lot has raised bed, gardening area, swing set, storage shed & even a blackberry bush. This home was moved from another location circa 1981 & therefore has a poured concrete foundation. Title V approved, walk-up attic. Close to High Plain/Wood Hill schools & Rte 495. QUICK CLOSING POSSIBLE!
Zillow last checked: 8 hours ago
Listing updated: August 30, 2023 at 05:11pm
Listed by:
The Peggy Patenaude Team 978-804-0811,
William Raveis R.E. & Home Services 978-475-5100,
Peggy Patenaude 978-804-0811
Bought with:
Judith Ober
Berkshire Hathaway HomeServices Commonwealth Real Estate
Source: MLS PIN,MLS#: 73135337
Facts & features
Interior
Bedrooms & bathrooms
- Bedrooms: 4
- Bathrooms: 2
- Full bathrooms: 2
Primary bedroom
- Features: Beamed Ceilings, Closet, Flooring - Hardwood
- Level: Second
- Area: 256
- Dimensions: 16 x 16
Bedroom 2
- Features: Beamed Ceilings, Closet, Flooring - Wood
- Level: Second
- Area: 195
- Dimensions: 15 x 13
Bedroom 3
- Features: Beamed Ceilings, Closet, Flooring - Wood
- Level: Second
- Area: 126
- Dimensions: 14 x 9
Bedroom 4
- Level: Second
- Area: 165
- Dimensions: 15 x 11
Primary bathroom
- Features: No
Bathroom 1
- Features: Bathroom - Full, Bathroom - With Tub & Shower, Flooring - Stone/Ceramic Tile, Countertops - Stone/Granite/Solid, Dryer Hookup - Electric, Washer Hookup
- Level: First
- Area: 105
- Dimensions: 15 x 7
Bathroom 2
- Features: Bathroom - Full, Bathroom - Tiled With Tub & Shower, Closet - Linen, Flooring - Stone/Ceramic Tile, Countertops - Stone/Granite/Solid
- Level: Second
- Area: 99
- Dimensions: 11 x 9
Dining room
- Features: Beamed Ceilings, Closet
- Level: First
- Area: 230
- Dimensions: 23 x 10
Family room
- Features: Closet, Wainscoting
- Level: First
- Area: 240
- Dimensions: 16 x 15
Kitchen
- Features: Pantry, Countertops - Stone/Granite/Solid, Kitchen Island, Cabinets - Upgraded, Exterior Access
- Level: First
- Area: 225
- Dimensions: 15 x 15
Living room
- Features: Closet
- Level: First
- Area: 210
- Dimensions: 15 x 14
Office
- Features: Closet
- Level: First
- Area: 72
- Dimensions: 9 x 8
Heating
- Forced Air, Baseboard, Propane, Hydro Air, Fireplace
Cooling
- Window Unit(s)
Appliances
- Included: Water Heater, Tankless Water Heater, Range, Dishwasher, Microwave, Refrigerator, Washer, Dryer, Range Hood
- Laundry: Electric Dryer Hookup, Washer Hookup
Features
- Closet, Closet/Cabinets - Custom Built, Home Office, Office, Walk-up Attic
- Flooring: Tile, Vinyl, Hardwood, Pine
- Windows: Storm Window(s), Screens
- Basement: Full,Sump Pump,Unfinished
- Number of fireplaces: 6
- Fireplace features: Dining Room, Family Room, Living Room, Master Bedroom, Bedroom
Interior area
- Total structure area: 2,802
- Total interior livable area: 2,802 sqft
Property
Parking
- Total spaces: 12
- Parking features: Paved Drive, Off Street, Paved
- Uncovered spaces: 12
Accessibility
- Accessibility features: No
Features
- Exterior features: Rain Gutters, Storage, Screens
Lot
- Size: 1.01 Acres
- Features: Level
Details
- Parcel number: 1844737
- Zoning: SRC
Construction
Type & style
- Home type: SingleFamily
- Architectural style: Colonial,Antique
- Property subtype: Single Family Residence
Materials
- Frame
- Foundation: Concrete Perimeter
- Roof: Shingle
Condition
- Year built: 1750
Utilities & green energy
- Electric: Circuit Breakers, 100 Amp Service, 200+ Amp Service
- Sewer: Private Sewer
- Water: Private
- Utilities for property: for Electric Range, for Electric Oven, for Electric Dryer, Washer Hookup
Green energy
- Energy efficient items: Thermostat
Community & neighborhood
Community
- Community features: Walk/Jog Trails, Stable(s), Golf, Conservation Area, Highway Access, House of Worship, Private School, Public School, T-Station
Location
- Region: Andover
Other
Other facts
- Road surface type: Paved
Price history
| Date | Event | Price |
|---|---|---|
| 8/25/2023 | Sold | $749,000+7%$267/sqft |
Source: MLS PIN #73135337 Report a problem | ||
| 7/21/2023 | Pending sale | $699,900$250/sqft |
Source: | ||
| 7/21/2023 | Contingent | $699,900$250/sqft |
Source: MLS PIN #73135337 Report a problem | ||
| 7/12/2023 | Listed for sale | $699,900+60.9%$250/sqft |
Source: MLS PIN #73135337 Report a problem | ||
| 12/31/2015 | Sold | $435,000+19.2%$155/sqft |
Source: Public Record Report a problem | ||
Public tax history
| Year | Property taxes | Tax assessment |
|---|---|---|
| 2025 | $7,837 | $608,500 |
| 2024 | $7,837 +6.9% | $608,500 +13.4% |
| 2023 | $7,333 | $536,800 |
Find assessor info on the county website
Neighborhood: 01810
Nearby schools
GreatSchools rating
- 9/10High Plain Elementary SchoolGrades: K-5Distance: 0.9 mi
- 8/10Andover West Middle SchoolGrades: 6-8Distance: 2.2 mi
- 10/10Andover High SchoolGrades: 9-12Distance: 2 mi
Schools provided by the listing agent
- Elementary: High Plain
- Middle: Wood Hill
- High: Ahs
Source: MLS PIN. This data may not be complete. We recommend contacting the local school district to confirm school assignments for this home.
Get a cash offer in 3 minutes
Find out how much your home could sell for in as little as 3 minutes with a no-obligation cash offer.
Estimated market value$805,900
Get a cash offer in 3 minutes
Find out how much your home could sell for in as little as 3 minutes with a no-obligation cash offer.
Estimated market value
$805,900


