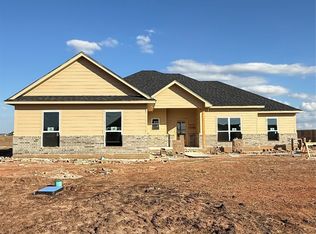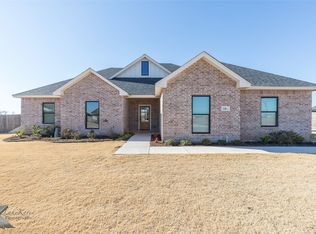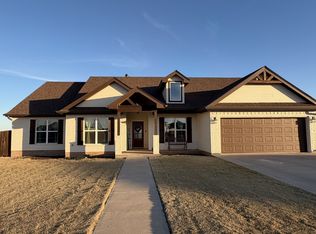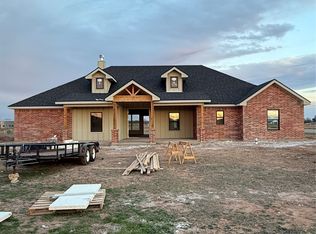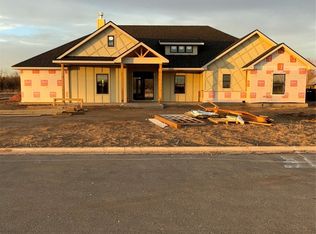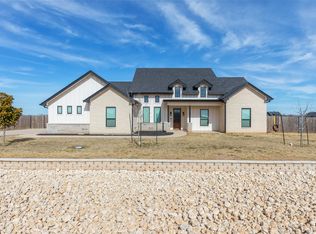Stunning new build by Wilson Built Homes in the heart of Jim Ned ISD, situated on a spacious half-acre lot. This thoughtfully designed 4 bedroom, 2.5 bath home includes luxury vinyl plank flooring throughout for a clean, upscale look with durability in mind. The open concept living area with a corner wood burning fireplace, flows into a beautifully appointed kitchen with quartz countertops, electric cooktop, wall oven and microwave, dishwasher, and a walk-in pantry. The primary suite offers a private retreat with dual sinks, soaking tub, separate shower, and a walk-in closet. A well-equipped laundry room includes a utility sink, and there's a convenient mudroom entry from the 2-car attached garage. The Guest Wing includes 3 bedrooms, a full bathroom with dual sinks, tiled tub-shower combo, and a linen closet, offering comfort and privacy for family or visitors. Enjoy outdoor living with a 6’ privacy fence in the backyard, and a front yard package that includes sod, sprinkler system, flower beds, and two trees.
New construction
$464,900
239 Indian Ridge Rd, Tuscola, TX 79562
4beds
2,269sqft
Est.:
Single Family Residence
Built in 2025
0.55 Acres Lot
$-- Zestimate®
$205/sqft
$-- HOA
What's special
Corner wood burning fireplaceGuest wingTwo treesSpacious half-acre lotMudroom entryQuartz countertopsSoaking tub
- 265 days |
- 450 |
- 29 |
Zillow last checked: 8 hours ago
Listing updated: February 02, 2026 at 03:14pm
Listed by:
Lucy Bishop 0638406 325-267-3100,
Sendero Properties, LLC 325-267-3100
Source: NTREIS,MLS#: 20940614
Tour with a local agent
Facts & features
Interior
Bedrooms & bathrooms
- Bedrooms: 4
- Bathrooms: 3
- Full bathrooms: 2
- 1/2 bathrooms: 1
Primary bedroom
- Features: Ceiling Fan(s), Dual Sinks, Double Vanity, Linen Closet, Separate Shower, Walk-In Closet(s)
- Level: First
- Dimensions: 15 x 15
Living room
- Features: Ceiling Fan(s), Fireplace
- Level: First
- Dimensions: 18 x 20
Heating
- Central, Electric
Cooling
- Central Air, Ceiling Fan(s), Electric
Appliances
- Included: Dishwasher, Electric Cooktop, Electric Oven, Disposal, Microwave, Vented Exhaust Fan
- Laundry: Washer Hookup, Electric Dryer Hookup, Laundry in Utility Room
Features
- Decorative/Designer Lighting Fixtures, High Speed Internet, Wired for Sound
- Flooring: Luxury Vinyl Plank
- Has basement: No
- Number of fireplaces: 1
- Fireplace features: Wood Burning
Interior area
- Total interior livable area: 2,269 sqft
Video & virtual tour
Property
Parking
- Total spaces: 2
- Parking features: Door-Single, Garage, Garage Door Opener, Garage Faces Side
- Attached garage spaces: 2
Features
- Levels: One
- Stories: 1
- Patio & porch: Rear Porch, Front Porch, Patio, Covered
- Pool features: None
- Fencing: Back Yard,Privacy,Wood
Lot
- Size: 0.55 Acres
- Features: Interior Lot, Landscaped, Subdivision, Sprinkler System
Details
- Parcel number: 1093609
Construction
Type & style
- Home type: SingleFamily
- Architectural style: Traditional,Detached
- Property subtype: Single Family Residence
Materials
- Brick
- Foundation: Slab
- Roof: Composition
Condition
- New construction: Yes
- Year built: 2025
Utilities & green energy
- Sewer: Aerobic Septic, Septic Tank
- Water: Community/Coop
- Utilities for property: Septic Available, Underground Utilities, Water Available
Community & HOA
Community
- Features: Community Mailbox, Curbs
- Subdivision: The Ridge
HOA
- Has HOA: No
Location
- Region: Tuscola
Financial & listing details
- Price per square foot: $205/sqft
- Date on market: 5/18/2025
- Cumulative days on market: 266 days
- Listing terms: Cash,Conventional,FHA,VA Loan
- Road surface type: Asphalt
Estimated market value
Not available
Estimated sales range
Not available
$3,483/mo
Price history
Price history
| Date | Event | Price |
|---|---|---|
| 10/17/2025 | Listed for sale | $464,900$205/sqft |
Source: NTREIS #20940614 Report a problem | ||
| 7/11/2025 | Contingent | $464,900$205/sqft |
Source: NTREIS #20940614 Report a problem | ||
| 5/18/2025 | Listed for sale | $464,900$205/sqft |
Source: NTREIS #20940614 Report a problem | ||
Public tax history
Public tax history
Tax history is unavailable.BuyAbility℠ payment
Est. payment
$3,107/mo
Principal & interest
$2231
Property taxes
$713
Home insurance
$163
Climate risks
Neighborhood: 79562
Nearby schools
GreatSchools rating
- 10/10Lawn Elementary SchoolGrades: PK-5Distance: 5.7 mi
- 9/10Jim Ned Middle SchoolGrades: 6-8Distance: 1.3 mi
- 7/10Jim Ned High SchoolGrades: 9-12Distance: 1.3 mi
Schools provided by the listing agent
- Elementary: Lawn
- Middle: Jim Ned
- High: Jim Ned
- District: Jim Ned Cons ISD
Source: NTREIS. This data may not be complete. We recommend contacting the local school district to confirm school assignments for this home.
- Loading
- Loading
