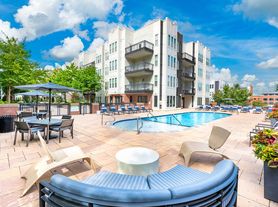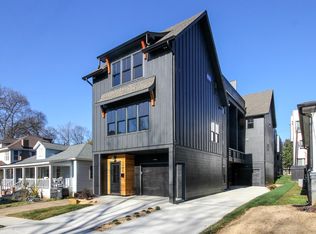Winter price reduction - Available now
Step into this rare, oversized 3-level townhome situated directly in the center of South End Charlotte's most walkable, energetic, and sought-after urban district. One of a few of the townhomes on the block with a city view!
This expansive home offers three huge bedrooms, each with its own private en-suite bathroom, making it perfect for roommates, families, work-from-home setups, or anyone seeking style and comfort in a top-tier location. SURROUND SOUND in both living room ceiling and downstairs bedroom ceiling.
Interior Highlights
2,340 sq ft across three spacious levels
Fresh paint throughout
Gas stove (rare for South End)
Oversized living room ideal for entertaining
Added sunroom perfect for office, studio, or lounge
Two outdoor spaces: balcony + private patio
Large kitchen with ample storage (pantry) and counter space
Stainless steel appliances and granite counter tops
Laundry in unit
Abundant natural light on every level
Bedrooms & Bathrooms
3 massive bedrooms each with full en-suite bathrooms
Primary suite features 2 extra-large closets & bright windows
3.5 bathrooms total for maximum convenience, granite counter tops
Parking & Storage
Large garage with bonus storage
Space for up to 3 vehicles (garage + driveway)
Location The Best of South End
Live steps from Charlotte's top restaurants, breweries, fitness studios, boutique shopping, and the Rail Trail.
Atherton Mill, the Light Rail, and nightlife are literally around the corner.
One minute walk from over a dozen bars and restaurants.
Five minute walk to the Panthers NFL stadium.
Five minute walk to the light rail, will take you anywhere in the city.
Grocery stores (Whole Foods, Publix, and Harris Teeter less than 10 minute drive)
This is unmatched South End living space, luxury, and walkability all in one.
Owner pays for water, tenant is responsible for gas and electric. 12 month lease. No smoking inside property, up to 3 max pets allowed. Landlord is responsible for ongoing maintenance, tenant is responsible for damages.
Townhouse for rent
Accepts Zillow applications
$3,500/mo
239 Lincoln St, Charlotte, NC 28203
3beds
2,340sqft
Price may not include required fees and charges.
Townhouse
Available now
Cats, dogs OK
Central air
In unit laundry
Attached garage parking
Forced air
What's special
City viewLaundry in unitGranite counter topsGas stoveStainless steel appliances
- 9 days |
- -- |
- -- |
Travel times
Facts & features
Interior
Bedrooms & bathrooms
- Bedrooms: 3
- Bathrooms: 4
- Full bathrooms: 3
- 1/2 bathrooms: 1
Heating
- Forced Air
Cooling
- Central Air
Appliances
- Included: Dishwasher, Dryer, Freezer, Microwave, Oven, Refrigerator, Washer
- Laundry: In Unit
Features
- Flooring: Carpet, Hardwood, Tile
Interior area
- Total interior livable area: 2,340 sqft
Property
Parking
- Parking features: Attached
- Has attached garage: Yes
- Details: Contact manager
Features
- Exterior features: Electricity not included in rent, Gas not included in rent, Heating system: Forced Air, Water included in rent
Details
- Parcel number: 07327248
Construction
Type & style
- Home type: Townhouse
- Property subtype: Townhouse
Utilities & green energy
- Utilities for property: Water
Building
Management
- Pets allowed: Yes
Community & HOA
Location
- Region: Charlotte
Financial & listing details
- Lease term: 1 Year
Price history
| Date | Event | Price |
|---|---|---|
| 11/20/2025 | Price change | $3,500-7.9%$1/sqft |
Source: Zillow Rentals | ||
| 11/14/2025 | Listed for rent | $3,800+47.6%$2/sqft |
Source: Zillow Rentals | ||
| 5/12/2021 | Sold | $530,000-3.6%$226/sqft |
Source: | ||
| 4/8/2021 | Contingent | $549,999$235/sqft |
Source: | ||
| 3/26/2021 | Listed for sale | $549,999+33.2%$235/sqft |
Source: | ||

