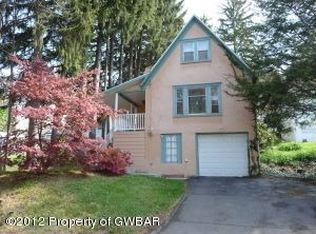Sold for $215,000
$215,000
239 Maple St, Shavertown, PA 18708
3beds
1,244sqft
Residential, Single Family Residence
Built in 1949
4,791.6 Square Feet Lot
$219,600 Zestimate®
$173/sqft
$1,955 Estimated rent
Home value
$219,600
$187,000 - $259,000
$1,955/mo
Zestimate® history
Loading...
Owner options
Explore your selling options
What's special
This pristinely kept, fully renovated beauty may be just the home you are looking for. Need a bedroom on the main floor? This home has it! Looking for a private office or bedroom that shares no common walls? This home has an entire second floor with just one bedroom or office space measuring 15 x 11. Still not convinced? The finished lower level has an additional bedroom, bonus room, sitting room, AND a half bath to really spread your wings! Top that off with all new in 2023 windows, electric, plumbing, appliances, gas hot water heater. Last but never least it has central AC and a private driveway for off-street parking! Reach out to your favorite Realtor and schedule your appointment today!
Zillow last checked: 8 hours ago
Listing updated: October 31, 2025 at 08:04am
Listed by:
Mitchell McElwee,
Levy Realty Group
Bought with:
NON MEMBER
NON MEMBER
Source: GSBR,MLS#: SC253104
Facts & features
Interior
Bedrooms & bathrooms
- Bedrooms: 3
- Bathrooms: 2
- Full bathrooms: 1
- 1/2 bathrooms: 1
Bedroom 1
- Area: 140 Square Feet
- Dimensions: 17.5 x 8
Bedroom 2
- Area: 165 Square Feet
- Dimensions: 15 x 11
Bedroom 3
- Area: 122.5 Square Feet
- Dimensions: 12.25 x 10
Bathroom 1
- Area: 68 Square Feet
- Dimensions: 8.5 x 8
Bathroom 2
- Area: 22.5 Square Feet
- Dimensions: 7.5 x 3
Bonus room
- Area: 145.69 Square Feet
- Dimensions: 15.75 x 9.25
Foyer
- Area: 85.25 Square Feet
- Dimensions: 11 x 7.75
Kitchen
- Area: 158.13 Square Feet
- Dimensions: 13.75 x 11.5
Living room
- Area: 202.81 Square Feet
- Dimensions: 14.75 x 13.75
Heating
- Forced Air, Natural Gas
Cooling
- Central Air
Appliances
- Included: Electric Oven, Refrigerator, Microwave
Features
- Granite Counters, High Ceilings
- Flooring: Luxury Vinyl
- Basement: Finished,Walk-Out Access,Full
- Attic: Crawl Opening
Interior area
- Total structure area: 1,244
- Total interior livable area: 1,244 sqft
- Finished area above ground: 762
- Finished area below ground: 482
Property
Parking
- Parking features: Driveway
- Has uncovered spaces: Yes
Features
- Stories: 2
- Exterior features: Other
- Frontage length: 40.00
Lot
- Size: 4,791 sqft
- Dimensions: 40 x 120
- Features: Rectangular Lot
Details
- Parcel number: 35F9S5003005
- Zoning: R1
Construction
Type & style
- Home type: SingleFamily
- Architectural style: Cape Cod
- Property subtype: Residential, Single Family Residence
Materials
- Stucco, Vinyl Siding
- Foundation: Block
- Roof: Shingle
Condition
- New construction: No
- Year built: 1949
Utilities & green energy
- Electric: 200 or Less Amp Service, Circuit Breakers
- Sewer: Public Sewer
- Water: Public
- Utilities for property: Electricity Connected, Natural Gas Connected, Water Connected, Sewer Connected
Community & neighborhood
Location
- Region: Shavertown
Other
Other facts
- Listing terms: Cash,VA Loan,FHA,Conventional
- Road surface type: Paved
Price history
| Date | Event | Price |
|---|---|---|
| 10/31/2025 | Sold | $215,000-4.4%$173/sqft |
Source: | ||
| 10/3/2025 | Pending sale | $225,000$181/sqft |
Source: | ||
| 7/18/2025 | Price change | $225,000-2.2%$181/sqft |
Source: | ||
| 6/26/2025 | Listed for sale | $230,000+15%$185/sqft |
Source: | ||
| 3/5/2024 | Sold | $200,000-2.4%$161/sqft |
Source: Public Record Report a problem | ||
Public tax history
| Year | Property taxes | Tax assessment |
|---|---|---|
| 2023 | $1,780 +0.9% | $84,800 |
| 2022 | $1,764 | $84,800 |
| 2021 | $1,764 +0.9% | $84,800 |
Find assessor info on the county website
Neighborhood: 18708
Nearby schools
GreatSchools rating
- NAWycallis El SchoolGrades: K-2Distance: 3.1 mi
- 5/10Dallas Middle SchoolGrades: 6-8Distance: 3.1 mi
- 8/10Dallas Senior High SchoolGrades: 9-12Distance: 3 mi
Get pre-qualified for a loan
At Zillow Home Loans, we can pre-qualify you in as little as 5 minutes with no impact to your credit score.An equal housing lender. NMLS #10287.
Sell with ease on Zillow
Get a Zillow Showcase℠ listing at no additional cost and you could sell for —faster.
$219,600
2% more+$4,392
With Zillow Showcase(estimated)$223,992
