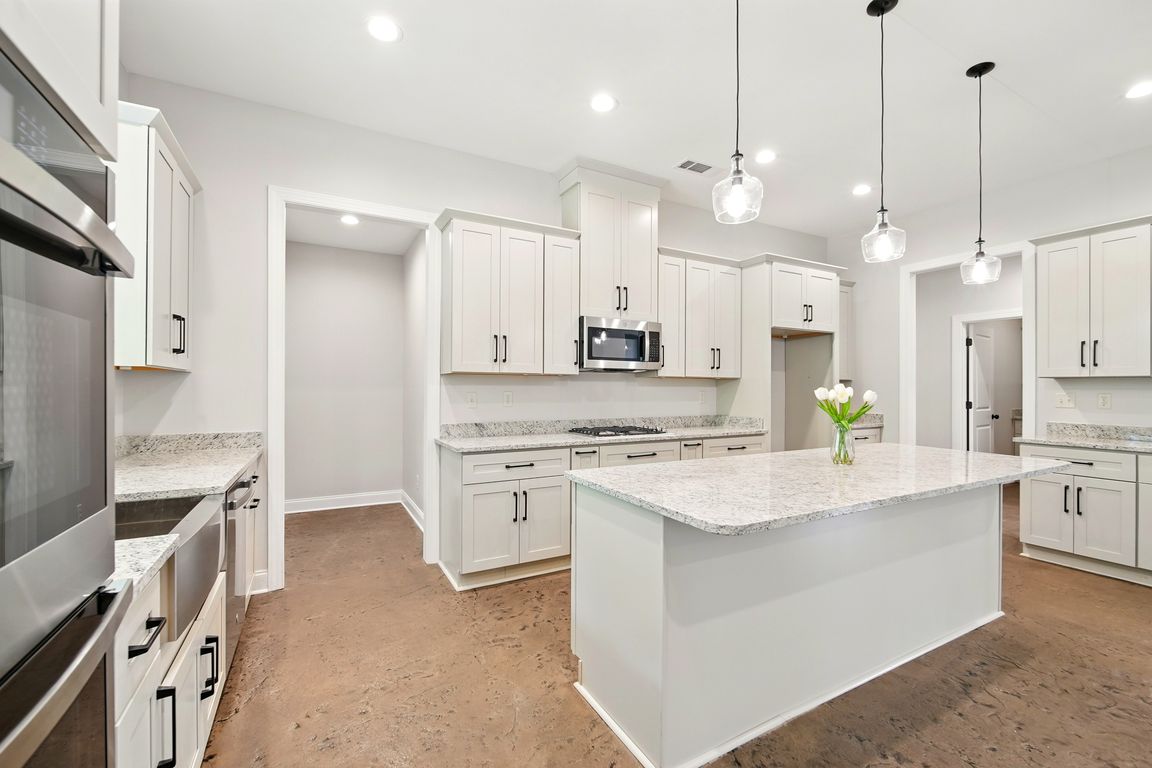
New constructionPrice cut: $10K (7/15)
$425,000
3beds
--sqft
239 McLaughlin Dr, Munford, TN 38058
3beds
--sqft
Single family residence
Built in 2025
0.41 Acres
2 Garage spaces
What's special
Tv hookup on porchLuxurious bathModern finishesPull out spice racksSoft close drawersSpacious primary suite
Welcome to your dream home! This new construction beauty offers 3 spacious bedrooms, 2.5 baths, and approximately 2,400 sq. ft. of thoughtfully designed living space. The open-concept layout features a split-bedroom floor plan, perfect for privacy and functionality. Enjoy upscale touches like soft-close cabinets and drawers, butler’s pantry, gas hookup ...
- 163 days
- on Zillow |
- 540 |
- 22 |
Source: MAAR,MLS#: 10190951
Travel times
Kitchen
Butler’s Pantry
Living Room
Primary Bedroom
Primary Bathroom
Zillow last checked: 7 hours ago
Listing updated: July 30, 2025 at 09:36am
Listed by:
Robyn T Evans,
Epique Realty 888-893-3537
Source: MAAR,MLS#: 10190951
Facts & features
Interior
Bedrooms & bathrooms
- Bedrooms: 3
- Bathrooms: 3
- Full bathrooms: 2
- 1/2 bathrooms: 1
Rooms
- Room types: Entry Hall, Internal Expansion Area
Primary bedroom
- Features: Smooth Ceiling, Walk-In Closet(s)
- Level: First
- Area: 224
- Dimensions: 14 x 16
Bedroom 2
- Features: Shared Bath, Smooth Ceiling
- Level: First
- Area: 144
- Dimensions: 12 x 12
Bedroom 3
- Features: Shared Bath, Smooth Ceiling
- Level: First
- Area: 144
- Dimensions: 12 x 12
Primary bathroom
- Features: Double Vanity, Separate Shower, Smooth Ceiling, Full Bath
Dining room
- Area: 144
- Dimensions: 12 x 12
Kitchen
- Features: Kitchen Island, Pantry, Washer/Dryer Connections
- Area: 220
- Dimensions: 11 x 20
Living room
- Features: LR/DR Combination
- Area: 324
- Dimensions: 18 x 18
Den
- Dimensions: 0 x 0
Heating
- Central, Electric
Cooling
- Central Air
Appliances
- Included: Electric Water Heater, Vent Hood/Exhaust Fan, Dishwasher, Gas Cooktop, Microwave, Self Cleaning Oven
- Laundry: Laundry Room
Features
- Walk-In Closet(s), High Ceilings, Smooth Ceiling, 2 or More Baths, 2nd Bedroom, 3rd Bedroom, Den/Great Room, Dining Room, Kitchen, Primary Bedroom, All Bedrooms Down, Double Vanity, Full Bath Down, Half Bath Down, Primary Down, Split Bedroom Plan
- Flooring: Concrete
- Windows: Double Pane Windows
- Attic: Pull Down Stairs
- Number of fireplaces: 1
- Fireplace features: Gas Log, Gas Starter, In Den/Great Room, Vented Gas Fireplace
Interior area
- Living area range: 2400-2599 Square Feet
Video & virtual tour
Property
Parking
- Total spaces: 2
- Parking features: Driveway/Pad, Garage Faces Front, Garage Door Opener
- Has garage: Yes
- Covered spaces: 2
- Has uncovered spaces: Yes
Features
- Levels: Multi/Split
- Stories: 1.5
- Patio & porch: Porch
- Pool features: None
Lot
- Size: 0.41 Acres
- Dimensions: .41 Acre
- Features: Some Trees
Details
- Parcel number: 111C C 008.00
Construction
Type & style
- Home type: SingleFamily
- Architectural style: Traditional
- Property subtype: Single Family Residence
Materials
- Wood/Composition
- Foundation: Slab
- Roof: Composition Shingles
Condition
- New construction: Yes
- Year built: 2025
Details
- Builder name: Artistic Hardscapes, LLC
Community & HOA
Community
- Subdivision: River Of Life Mclaughlin Dr Subd
Location
- Region: Munford
Financial & listing details
- Price range: $425K - $425K
- Date on market: 3/5/2025
- Listing terms: Conventional,FHA,VA Loan