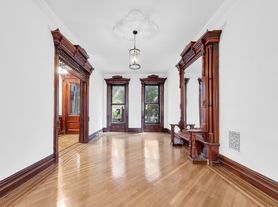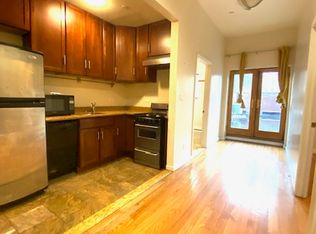This one of a kind! gorgeous brand-new townhouse is distinctive in its contemporary Brooklyn design. Nestled along one of the best preserved, most beautifully tree-lined streets in Bedford Stuyvesant, this home boasts a striking exterior red brick facade; expansive 20-ft tall custom-designed, energy-efficient windows; and gated entryway and front yard patio. Inside, the home contains an assortment of impressive luxury finishes and amenities along with approximately 2,600sqft. The residence's first floor features a sweeping floor-through, open concept, connected living and dining room. This space is enhanced with a suite of luxury features including tasteful lighting fixtures; smart-home connectivity; integrated wireless speakers; expansive high ceilings; over sized front windows; and sleek hardwood flooring throughout.
At the rear of this level, seamlessly connected to the home's living/dining room space, is the residence's chef kitchen another open concept space boasting a massive Caesarstone Quartz eat-in island, high-end luxury appliances, and wall-to-ceiling glass windows that open onto the home's rear yard terrace space. An exterior staircase connects the home's elevated terrace to the rest of the residence's fenced-in rear yard. Ample closet storage space and a marble powder room are conveniently located on this floor. The beautiful designer staircase, beginning on this floor and leading to the home's upper and lower levels, is a focal point for this property. Built with high-end Teak wood and enhanced by glass walling and recessed lighting fixtures, this main staircase is one of the residence's most striking and unique features. The home's second floor boasts an extravagant master suite, complete with wall-to-ceiling glass windows that open onto a large private rear yard-facing terrace.
The en-suite master bathroom features a host of luxury, spa-like finishes and fixtures, including floating double vanity; marble walk-in rainfall shower; and a beautiful deep soaking tub, perfect for the ultimate relaxation experience. The bedroom's divided wall leads to a massive, wall-to-wall closet. Also on this level is the home's washer/dryer closet space. The home's uppermost level contains a gorgeous skylight, which gives character to the residence and allows ample natural light into the home. Just off the staircase, is one of the home's other bedrooms. This bedroom also features a private terrace overlooking the backyard, as well as a gorgeous marble full bathroom. There are two additional bedroom spaces on this level both boasting custom cabinet space, ample natural light, and great views as well as an additional luxury full bathroom, complete with skylight, rainfall shower, Jacuzzi tub, and linen closet.
Apartment for rent
$10,500/mo
239 Monroe St FLOOR 2, Brooklyn, NY 11216
Studio
--sqft
Price may not include required fees and charges.
Apartment
Available now
-- Pets
Central air
In unit laundry
-- Parking
-- Heating
What's special
Private terraceWall-to-ceiling glass windowsExpansive high ceilingsHigh-end luxury appliancesAmple natural lightGreat viewsLinen closet
- 4 days
- on Zillow |
- -- |
- -- |
Travel times
Facts & features
Interior
Bedrooms & bathrooms
- Bedrooms: 0
- Bathrooms: 1
- Full bathrooms: 1
Cooling
- Central Air
Appliances
- Included: Dishwasher, Dryer, Washer
- Laundry: In Unit
Features
- View
- Flooring: Hardwood
Property
Parking
- Details: Contact manager
Features
- Exterior features: Broker Exclusive, Fios Available, Garden, Terrace, View Type: Garden View
Construction
Type & style
- Home type: Apartment
- Property subtype: Apartment
Community & HOA
Location
- Region: Brooklyn
Financial & listing details
- Lease term: Contact For Details
Price history
| Date | Event | Price |
|---|---|---|
| 9/29/2025 | Listed for rent | $10,500 |
Source: Zillow Rentals | ||

