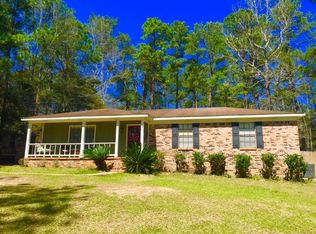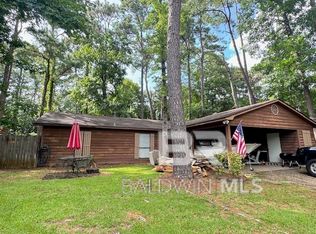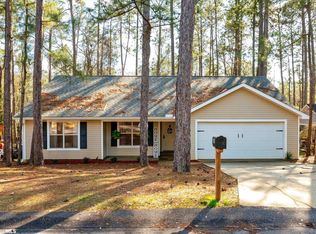Closed
$245,000
239 Montclair Loop, Daphne, AL 36526
3beds
1,462sqft
Residential
Built in 1993
0.25 Acres Lot
$254,900 Zestimate®
$168/sqft
$1,691 Estimated rent
Home value
$254,900
$242,000 - $268,000
$1,691/mo
Zestimate® history
Loading...
Owner options
Explore your selling options
What's special
This Adorable 3 Bedroom 2 Bath Cottage with a Sun Room and Split Bedroom Plan looks like a new home! This home has recently been painted with new bath fixtures, new lights, and new ceiling fans added. The many updates include a new HVAC system in 2022, a new Fortified Roof in 2021, and new Plumbing in 2023. Most of the home has hardwood floors, with tile in the baths, and new Stainmaster Vinyl Planks added to the kitchen and closet in 2024! This home comes with all the Appliances including a Stackable Washer and Dryer! There is also a wonderful wraparound deck which makes this home so special. A small sprinkler system is located in the front yard. The Fireplace comes with an electric insert. Some photos are virtually staged. This wonderful Daphne subdivision has an 18-Hole Championship Golf Course, a Park, Disc Golf Course, 3 Swimming Pools, Tennis Courts, and Horse Stables. Home is located near one of the community pools. There is also a subdivision Women’s Club and a Garden Club. You can’t find a better location as being close to I-10, Restaurants, Grocery Stores, Medical Facilities and Shopping! All information provided is deemed reliable but not guaranteed. Buyer or buyer’s agent to verify all information.
Zillow last checked: 8 hours ago
Listing updated: May 21, 2024 at 11:06am
Listed by:
Brenda Perry PHONE:251-610-2604,
Coldwell Banker Reehl Prop Fairhope
Bought with:
Melissa Surovich
Bellator Real Estate, LLC
Source: Baldwin Realtors,MLS#: 361533
Facts & features
Interior
Bedrooms & bathrooms
- Bedrooms: 3
- Bathrooms: 2
- Full bathrooms: 2
- Main level bedrooms: 3
Primary bedroom
- Features: Walk-In Closet(s)
- Level: Main
- Area: 187
- Dimensions: 17 x 11
Bedroom 2
- Level: Main
- Area: 132
- Dimensions: 12 x 11
Bedroom 3
- Level: Main
- Area: 110
- Dimensions: 11 x 10
Primary bathroom
- Features: Tub/Shower Combo
Dining room
- Features: Dining/Kitchen Combo
Kitchen
- Level: Main
- Area: 192
- Dimensions: 24 x 8
Living room
- Level: Main
- Area: 266
- Dimensions: 19 x 14
Heating
- Electric, Central
Cooling
- Electric, Ceiling Fan(s)
Appliances
- Included: Dishwasher, Electric Range, Refrigerator, Washer/Dryer Stacked, Electric Water Heater
Features
- Ceiling Fan(s), En-Suite, High Ceilings, Split Bedroom Plan, Vaulted Ceiling(s)
- Flooring: Tile, Vinyl, Wood
- Windows: Double Pane Windows
- Has basement: No
- Number of fireplaces: 1
- Fireplace features: Living Room
Interior area
- Total structure area: 1,462
- Total interior livable area: 1,462 sqft
Property
Parking
- Total spaces: 2
- Parking features: Attached, Garage, Garage Door Opener
- Has attached garage: Yes
- Covered spaces: 2
Features
- Levels: One
- Stories: 1
- Patio & porch: Front Porch
- Exterior features: Irrigation Sprinkler
- Pool features: Community, Association
- Has view: Yes
- View description: None
- Waterfront features: No Waterfront
Lot
- Size: 0.25 Acres
- Dimensions: 99 x 138 x 106 x 81
- Features: Less than 1 acre, Irregular Lot, Few Trees, Subdivided
Details
- Parcel number: 4302040010032.000
- Zoning description: Single Family Residence,Within Corp Limits
Construction
Type & style
- Home type: SingleFamily
- Architectural style: Cottage
- Property subtype: Residential
Materials
- Brick, Vinyl Siding
- Foundation: Slab
- Roof: Composition
Condition
- Resale
- New construction: No
- Year built: 1993
Utilities & green energy
- Sewer: Public Sewer
- Water: Public
- Utilities for property: Daphne Utilities, Riviera Utilities, Electricity Connected
Community & neighborhood
Community
- Community features: Clubhouse, Pool, Tennis Court(s), Golf
Location
- Region: Daphne
- Subdivision: Lake Forest
HOA & financial
HOA
- Has HOA: Yes
- HOA fee: $60 monthly
- Services included: Association Management, Insurance, Recreational Facilities, Taxes-Common Area, Clubhouse, Pool
Other
Other facts
- Ownership: Whole/Full
Price history
| Date | Event | Price |
|---|---|---|
| 5/20/2024 | Sold | $245,000+4.3%$168/sqft |
Source: | ||
| 4/30/2024 | Pending sale | $234,900$161/sqft |
Source: | ||
| 4/26/2024 | Listed for sale | $234,900$161/sqft |
Source: | ||
Public tax history
| Year | Property taxes | Tax assessment |
|---|---|---|
| 2025 | $1,094 +12.6% | $24,760 +17.2% |
| 2024 | $972 +139.7% | $21,120 +96.6% |
| 2023 | $405 | $10,740 -37.3% |
Find assessor info on the county website
Neighborhood: 36526
Nearby schools
GreatSchools rating
- 8/10Daphne Elementary SchoolGrades: PK-3Distance: 2.3 mi
- 5/10Daphne Middle SchoolGrades: 7-8Distance: 1.2 mi
- 10/10Daphne High SchoolGrades: 9-12Distance: 0.8 mi
Schools provided by the listing agent
- Elementary: Daphne Elementary,WJ Carroll Intermediate
- Middle: Daphne Middle
- High: Daphne High
Source: Baldwin Realtors. This data may not be complete. We recommend contacting the local school district to confirm school assignments for this home.
Get pre-qualified for a loan
At Zillow Home Loans, we can pre-qualify you in as little as 5 minutes with no impact to your credit score.An equal housing lender. NMLS #10287.
Sell for more on Zillow
Get a Zillow Showcase℠ listing at no additional cost and you could sell for .
$254,900
2% more+$5,098
With Zillow Showcase(estimated)$259,998


